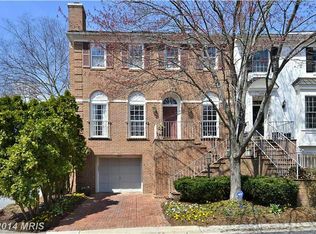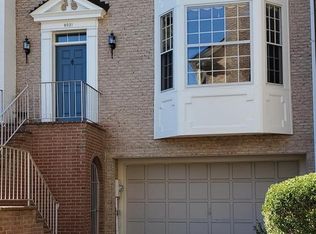Sold for $995,000 on 12/23/24
$995,000
8023 Quarry Ridge Way, Bethesda, MD 20817
4beds
2,949sqft
Townhouse
Built in 1987
1,975 Square Feet Lot
$982,700 Zestimate®
$337/sqft
$4,615 Estimated rent
Home value
$982,700
$894,000 - $1.07M
$4,615/mo
Zestimate® history
Loading...
Owner options
Explore your selling options
What's special
Enjoy the height of luxury, convenience and location in this wonderful townhouse in desirable Riverhill in Bethesda. Featuring four levels, an attached, 2-car garage and approximately 2,949 SF of finished living space, this is one of the most desirable townhouse offerings in Bethesda! Features include brick construction, 4 bedrooms, 2 full bathrooms, 2 half bathrooms, beautiful wood floors, fresh paint, a gourmet kitchen with GE stainless steel appliances and breakfast area, a family room with fireplace off the kitchen, an enormous primary bedroom suite with two walk-in closets, soaring ceiling and en suite primary bathroom with two sinks, a soaking tub and shower enclosure. This immaculately-kept, private enclave has quiet streets and a park, and it's a short distance from the beltway, downtown Bethesda, Northern Virginia and the area's three international airports.
Zillow last checked: 8 hours ago
Listing updated: December 24, 2024 at 03:34am
Listed by:
Corey Burr 301-346-3345,
TTR Sotheby's International Realty
Bought with:
Nurit Coombe, 533175
The Agency DC
Etay Simhony, BO98362157
The Agency DC
Source: Bright MLS,MLS#: MDMC2137268
Facts & features
Interior
Bedrooms & bathrooms
- Bedrooms: 4
- Bathrooms: 4
- Full bathrooms: 2
- 1/2 bathrooms: 2
- Main level bathrooms: 1
Basement
- Area: 909
Heating
- Forced Air, Natural Gas
Cooling
- Central Air, Electric
Appliances
- Included: Microwave, Built-In Range, Dishwasher, Disposal, Dryer, Refrigerator, Trash Compactor, Stainless Steel Appliance(s), Washer, Gas Water Heater
- Laundry: Upper Level
Features
- Attic, Breakfast Area, Cedar Closet(s), Crown Molding, Family Room Off Kitchen, Floor Plan - Traditional, Formal/Separate Dining Room, Recessed Lighting, Walk-In Closet(s), Dry Wall
- Flooring: Wood, Carpet
- Windows: Skylight(s)
- Basement: Connecting Stairway,Front Entrance,Full,Finished,Garage Access,Heated,Improved,Interior Entry,Exterior Entry
- Number of fireplaces: 1
- Fireplace features: Glass Doors, Mantel(s)
Interior area
- Total structure area: 3,727
- Total interior livable area: 2,949 sqft
- Finished area above ground: 2,363
- Finished area below ground: 586
Property
Parking
- Total spaces: 2
- Parking features: Garage Faces Front, Garage Door Opener, Attached
- Attached garage spaces: 2
Accessibility
- Accessibility features: None
Features
- Levels: Four
- Stories: 4
- Pool features: None
Lot
- Size: 1,975 sqft
- Features: Backs - Open Common Area, Suburban
Details
- Additional structures: Above Grade, Below Grade
- Parcel number: 161002502167
- Zoning: RT10.
- Special conditions: Standard
Construction
Type & style
- Home type: Townhouse
- Architectural style: Colonial
- Property subtype: Townhouse
Materials
- Brick
- Foundation: Other
- Roof: Shake
Condition
- Very Good
- New construction: No
- Year built: 1987
Utilities & green energy
- Sewer: Public Sewer
- Water: Public
Community & neighborhood
Security
- Security features: Electric Alarm
Location
- Region: Bethesda
- Subdivision: Riverhill
HOA & financial
HOA
- Has HOA: Yes
- HOA fee: $165 monthly
- Services included: Common Area Maintenance
- Association name: RIVERHILL
Other
Other facts
- Listing agreement: Exclusive Right To Sell
- Ownership: Fee Simple
Price history
| Date | Event | Price |
|---|---|---|
| 12/23/2024 | Sold | $995,000+1%$337/sqft |
Source: | ||
| 11/20/2024 | Contingent | $985,000$334/sqft |
Source: | ||
| 11/13/2024 | Listed for sale | $985,000$334/sqft |
Source: | ||
Public tax history
| Year | Property taxes | Tax assessment |
|---|---|---|
| 2025 | $10,366 +11.8% | $840,100 +4.3% |
| 2024 | $9,276 +4.4% | $805,767 +4.5% |
| 2023 | $8,888 +9.3% | $771,433 +4.7% |
Find assessor info on the county website
Neighborhood: 20817
Nearby schools
GreatSchools rating
- 10/10Seven Locks Elementary SchoolGrades: PK-5Distance: 1.2 mi
- 9/10Cabin John Middle SchoolGrades: 6-8Distance: 2.6 mi
- 9/10Winston Churchill High SchoolGrades: 9-12Distance: 3.4 mi
Schools provided by the listing agent
- Elementary: Seven Locks
- Middle: Cabin John
- High: Winston Churchill
- District: Montgomery County Public Schools
Source: Bright MLS. This data may not be complete. We recommend contacting the local school district to confirm school assignments for this home.

Get pre-qualified for a loan
At Zillow Home Loans, we can pre-qualify you in as little as 5 minutes with no impact to your credit score.An equal housing lender. NMLS #10287.
Sell for more on Zillow
Get a free Zillow Showcase℠ listing and you could sell for .
$982,700
2% more+ $19,654
With Zillow Showcase(estimated)
$1,002,354
