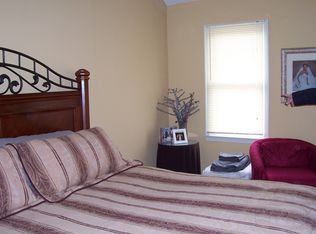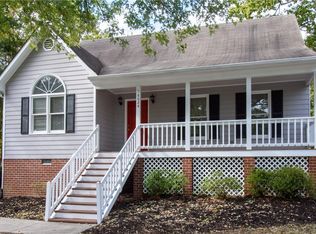Sold for $356,000 on 06/13/24
$356,000
8023 Nashua Dr, Midlothian, VA 23112
3beds
1,612sqft
Single Family Residence
Built in 1995
0.73 Acres Lot
$375,300 Zestimate®
$221/sqft
$2,406 Estimated rent
Home value
$375,300
$349,000 - $402,000
$2,406/mo
Zestimate® history
Loading...
Owner options
Explore your selling options
What's special
Step inside to find updated luxury vinyl plank (LVP) flooring throughout, ensuring easy cleanup and a sleek look. The kitchen features stainless steel appliances and an island, perfect for meal prep and entertaining.
Upstairs, you'll find three spacious bedrooms, with the full bathrooms updated in 2019 for a fresh feel.
Step outside to your own outdoor entertainer's paradise! Enjoy a deck, an extended floating deck with a gazebo, a firepit, and outdoor furniture that conveys, creating the perfect setting for gatherings with family and friends.
Situated on an oversized, three-quarter-acre lot, this home offers plenty of space to roam and enjoy the outdoors. Plus, it's conveniently located close to everything, with easy access to 360/288 and all the shopping you could dream of.
Don't miss out on the opportunity to make your dreams a reality with this beautiful home! Schedule a showing today.
Zillow last checked: 8 hours ago
Listing updated: March 13, 2025 at 12:57pm
Listed by:
Christina Bacon (804)683-6078,
Keller Williams Realty
Bought with:
Patsy Rogers, 0225041484
Shaheen Ruth Martin & Fonville
Source: CVRMLS,MLS#: 2409719 Originating MLS: Central Virginia Regional MLS
Originating MLS: Central Virginia Regional MLS
Facts & features
Interior
Bedrooms & bathrooms
- Bedrooms: 3
- Bathrooms: 3
- Full bathrooms: 2
- 1/2 bathrooms: 1
Primary bedroom
- Level: Second
- Dimensions: 0 x 0
Bedroom 2
- Level: Second
- Dimensions: 0 x 0
Bedroom 3
- Level: Second
- Dimensions: 0 x 0
Dining room
- Level: First
- Dimensions: 0 x 0
Family room
- Level: First
- Dimensions: 0 x 0
Other
- Description: Tub & Shower
- Level: Second
Half bath
- Level: First
Kitchen
- Level: First
- Dimensions: 0 x 0
Heating
- Electric, Heat Pump, Zoned
Cooling
- Central Air, Zoned
Appliances
- Included: Dishwasher, Electric Cooking, Electric Water Heater, Disposal, Microwave, Oven, Refrigerator
- Laundry: Washer Hookup, Dryer Hookup
Features
- Separate/Formal Dining Room, Granite Counters, Kitchen Island, Bath in Primary Bedroom
- Flooring: Laminate, Vinyl
- Basement: Crawl Space
- Attic: Pull Down Stairs
Interior area
- Total interior livable area: 1,612 sqft
- Finished area above ground: 1,612
Property
Features
- Levels: Two
- Stories: 2
- Patio & porch: Rear Porch, Deck
- Exterior features: Deck, Storage, Shed
- Pool features: None
- Fencing: Back Yard,Fenced,Privacy
Lot
- Size: 0.73 Acres
Details
- Additional structures: Gazebo
- Parcel number: 730666058500000
- Zoning description: R12
Construction
Type & style
- Home type: SingleFamily
- Architectural style: Colonial,Two Story
- Property subtype: Single Family Residence
Materials
- Drywall, Frame, Vinyl Siding
- Roof: Shingle
Condition
- Resale
- New construction: No
- Year built: 1995
Utilities & green energy
- Sewer: Public Sewer
- Water: Public
Community & neighborhood
Community
- Community features: Curbs, Gutter(s)
Location
- Region: Midlothian
- Subdivision: Triple Crown
Other
Other facts
- Ownership: Individuals
- Ownership type: Sole Proprietor
Price history
| Date | Event | Price |
|---|---|---|
| 6/13/2024 | Sold | $356,000+1.7%$221/sqft |
Source: | ||
| 5/14/2024 | Pending sale | $350,000$217/sqft |
Source: | ||
| 5/9/2024 | Listed for sale | $350,000+42.9%$217/sqft |
Source: | ||
| 6/26/2019 | Sold | $245,000+4.3%$152/sqft |
Source: | ||
| 5/18/2019 | Pending sale | $235,000$146/sqft |
Source: The Steele Group Sotheby's International Realty #1915659 | ||
Public tax history
| Year | Property taxes | Tax assessment |
|---|---|---|
| 2025 | $2,905 +1.6% | $326,400 +2.7% |
| 2024 | $2,859 +4.3% | $317,700 +5.5% |
| 2023 | $2,741 +9.6% | $301,200 +10.8% |
Find assessor info on the county website
Neighborhood: 23112
Nearby schools
GreatSchools rating
- 6/10Spring Run Elementary SchoolGrades: PK-5Distance: 0.6 mi
- 4/10Bailey Bridge Middle SchoolGrades: 6-8Distance: 2.2 mi
- 4/10Manchester High SchoolGrades: 9-12Distance: 1.8 mi
Schools provided by the listing agent
- Elementary: Spring Run
- Middle: Bailey Bridge
- High: Manchester
Source: CVRMLS. This data may not be complete. We recommend contacting the local school district to confirm school assignments for this home.
Get a cash offer in 3 minutes
Find out how much your home could sell for in as little as 3 minutes with a no-obligation cash offer.
Estimated market value
$375,300
Get a cash offer in 3 minutes
Find out how much your home could sell for in as little as 3 minutes with a no-obligation cash offer.
Estimated market value
$375,300

