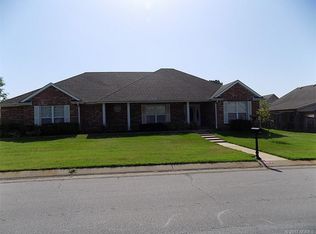Call 972-215-8391 for showings. Home on corner lot, granite tile countertops, pantry and stainless appliances, vaulted ceiling in living, gameroom with 1/2 bath up, and a separate office. New roof installed 2019. Area qualifies for USDA 100% financing. Being sold AS IS. Offering 2.5% to realtors who bring a buyer. Better pictures coming soon.
This property is off market, which means it's not currently listed for sale or rent on Zillow. This may be different from what's available on other websites or public sources.

