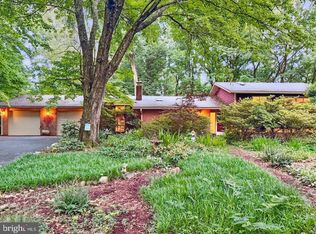SPECTACULAR EXPANSION of the coveted Pineview model! In the heart of Carderock Springs! This home offers one of the best expansions with the most beautiful curb appeal in Carderock! Set well back on a deep, level, landscaped lot, in walking distance to both the elementary school and the pool and clubhouse, this home has it all! Rarely available 6 BR including one on the first floor (study/office on main with closet adjoins full bath). Additions include a dramatic 2 story foyer, family room extension with dramatic vaulted ceiling, sklylights and fireplace, breakfast room, fantastic master suite, mud room, first floor laundry, 2 car garage and 2 additional bedrooms and bath! The gourmet kitchen and spa-like master bath renovations are superb. There is also a recreation room and utility room on the lower level. Wonderful flexible floorplan can meet any family's needs. Carderock has a wonderful pool complex with 3 pools, tennis and clubhouse with basketball court. BBQ at the pool, float night, swim team, summer camp! .8 miles to the T-2 Bus to Friendship Heights, a short 1.4 mile bike ride or pleasant walk to Cabin John restaurants and shops. Fantastic access to parks, C&O Canal, Glen Echo Park with its wonderful arts classes and programming and dances in the Spanish Ballroom! EZ commuting downtown, to No VA, Bethesda, 270 corridor. All in the prized Carderock/Pyle/Whitman district.
This property is off market, which means it's not currently listed for sale or rent on Zillow. This may be different from what's available on other websites or public sources.


