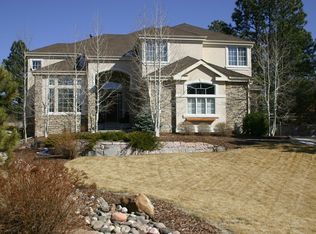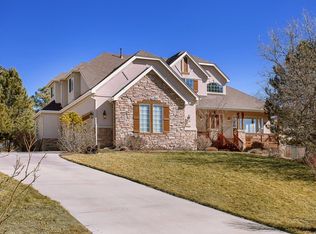Sold for $1,160,000
$1,160,000
8022 Towhee Road, Parker, CO 80134
4beds
4,703sqft
Single Family Residence
Built in 1999
0.5 Acres Lot
$1,147,100 Zestimate®
$247/sqft
$4,111 Estimated rent
Home value
$1,147,100
$1.09M - $1.22M
$4,111/mo
Zestimate® history
Loading...
Owner options
Explore your selling options
What's special
Nestled within the serene ambiance of the Timbers community awaits your perfect retreat—a stunning 4-bedroom, 4-bathroom haven with an array of luxurious features designed to elevate your lifestyle.
Step inside to discover an immaculately renovated interior boasting all-new paint, plush carpeting, and elegant Norman Wood Blinds throughout.
Entertain with ease in the heart of the house—a spacious living, dining, and hearth room, complete with a cozy fireplace. The kitchen, a chef's delight, showcases modern amenities including a gas 5-burner stove and a large quartz island—perfect for casual gatherings and culinary adventures alike.
Venture outdoors to the picturesque 4-season room, a tranquil space featuring a fireplace and sliding glass doors that open wide. Overlooking dedicated open space, the beautifully landscaped backyard invites you to unwind amidst multiple water features.
Retreat to the master suite, where luxury knows no bounds. Spacious walk-in closet and the convenience of an ensuite master bath and step out onto your private balcony, crafted with new Trex decking, to marvel at the beauty of the surrounding Ponderosa Pines.
Downstairs, the garden-level area beckons with yet another fireplace and a gorgeous custom bar, complete with wine racks and a kitchen area—perfect for entertaining guests or enjoying cozy family evenings. A private garden-level guest suite offers bright, sunny views and a welcoming atmosphere for visitors.
This home isn't just a residence; it's a lifestyle—a place where memories are made and dreams are realized. Don't miss the opportunity to make it yours.
Information provided herein is from sources deemed reliable but not guaranteed and is provided without the intention that any buyer rely upon it. Listing Broker takes no responsibility for its accuracy and all information must be independently verified by buyers.
Zillow last checked: 8 hours ago
Listing updated: October 01, 2024 at 10:57am
Listed by:
Nancy Sauceda 720-351-9939 Nancy@coloradohomerealty.com,
Colorado Home Realty
Bought with:
Gary Johnson, 100043210
Redfin Corporation
Source: REcolorado,MLS#: 4362192
Facts & features
Interior
Bedrooms & bathrooms
- Bedrooms: 4
- Bathrooms: 4
- Full bathrooms: 2
- 3/4 bathrooms: 1
- 1/2 bathrooms: 1
- Main level bathrooms: 1
Primary bedroom
- Level: Upper
- Area: 252 Square Feet
- Dimensions: 18 x 14
Bedroom
- Level: Basement
- Area: 144 Square Feet
- Dimensions: 12 x 12
Bedroom
- Level: Upper
- Area: 176 Square Feet
- Dimensions: 16 x 11
Bedroom
- Level: Upper
- Area: 168 Square Feet
- Dimensions: 12 x 14
Bathroom
- Level: Upper
- Area: 132 Square Feet
- Dimensions: 12 x 11
Bathroom
- Level: Upper
Bathroom
- Level: Main
Bathroom
- Level: Basement
Den
- Description: Perfect For Home Office
- Level: Main
- Area: 156 Square Feet
- Dimensions: 13 x 12
Dining room
- Level: Main
- Area: 156 Square Feet
- Dimensions: 13 x 12
Family room
- Level: Main
- Area: 340 Square Feet
- Dimensions: 20 x 17
Family room
- Level: Basement
- Area: 546 Square Feet
- Dimensions: 21 x 26
Kitchen
- Level: Main
- Area: 272 Square Feet
- Dimensions: 16 x 17
Laundry
- Level: Main
- Area: 156 Square Feet
- Dimensions: 13 x 12
Laundry
- Level: Upper
- Area: 156 Square Feet
- Dimensions: 13 x 12
Living room
- Level: Main
- Area: 156 Square Feet
- Dimensions: 13 x 12
Sun room
- Level: Main
- Area: 225 Square Feet
- Dimensions: 15 x 15
Heating
- Forced Air, Natural Gas
Cooling
- Central Air
Appliances
- Included: Dishwasher, Disposal, Microwave, Oven, Range, Refrigerator, Self Cleaning Oven
Features
- Ceiling Fan(s), Eat-in Kitchen, Entrance Foyer, Five Piece Bath, High Ceilings, High Speed Internet, Jack & Jill Bathroom, Kitchen Island, Open Floorplan, Primary Suite, Smoke Free, Walk-In Closet(s), Wet Bar
- Flooring: Carpet, Tile, Wood
- Windows: Double Pane Windows, Window Coverings, Window Treatments
- Basement: Finished,Full,Interior Entry
- Number of fireplaces: 3
- Fireplace features: Basement, Family Room, Gas, Gas Log, Other
Interior area
- Total structure area: 4,703
- Total interior livable area: 4,703 sqft
- Finished area above ground: 3,052
- Finished area below ground: 1,400
Property
Parking
- Total spaces: 3
- Parking features: Concrete, Dry Walled, Heated Garage
- Attached garage spaces: 3
Features
- Levels: Two
- Stories: 2
- Patio & porch: Covered, Front Porch, Patio
- Exterior features: Balcony, Lighting, Private Yard, Water Feature
Lot
- Size: 0.50 Acres
- Features: Open Space, Sprinklers In Front, Sprinklers In Rear
Details
- Parcel number: R0400603
- Zoning: PDU
- Special conditions: Standard
Construction
Type & style
- Home type: SingleFamily
- Architectural style: Contemporary
- Property subtype: Single Family Residence
Materials
- Frame, Other
- Foundation: Slab
- Roof: Composition
Condition
- Updated/Remodeled
- Year built: 1999
Utilities & green energy
- Electric: 110V, 220 Volts, 220 Volts in Garage
- Sewer: Public Sewer
- Water: Public
- Utilities for property: Electricity Connected
Community & neighborhood
Location
- Region: Parker
- Subdivision: The Timbers At The Pinery
HOA & financial
HOA
- Has HOA: Yes
- HOA fee: $383 annually
- Services included: Trash
- Association name: SPM
- Association phone: 303-841-0456
Other
Other facts
- Listing terms: Cash,Conventional
- Ownership: Individual
- Road surface type: Paved
Price history
| Date | Event | Price |
|---|---|---|
| 3/27/2024 | Sold | $1,160,000-5.3%$247/sqft |
Source: | ||
| 2/29/2024 | Pending sale | $1,224,900$260/sqft |
Source: | ||
| 2/16/2024 | Listed for sale | $1,224,900+57.5%$260/sqft |
Source: | ||
| 10/19/2017 | Sold | $777,500-0.6%$165/sqft |
Source: Public Record Report a problem | ||
| 8/18/2017 | Listed for sale | $782,500+95.2%$166/sqft |
Source: COLORADO DREAM PROPERTIES #5158601 Report a problem | ||
Public tax history
| Year | Property taxes | Tax assessment |
|---|---|---|
| 2025 | $7,283 -1% | $68,270 -14.6% |
| 2024 | $7,353 +35.1% | $79,970 -1% |
| 2023 | $5,444 -3.8% | $80,740 +37.4% |
Find assessor info on the county website
Neighborhood: 80134
Nearby schools
GreatSchools rating
- NAMountain View Elementary SchoolGrades: PK-2Distance: 1.1 mi
- 6/10Sagewood Middle SchoolGrades: 6-8Distance: 0.7 mi
- 8/10Ponderosa High SchoolGrades: 9-12Distance: 1.1 mi
Schools provided by the listing agent
- Elementary: Northeast
- Middle: Sagewood
- High: Ponderosa
- District: Douglas RE-1
Source: REcolorado. This data may not be complete. We recommend contacting the local school district to confirm school assignments for this home.
Get a cash offer in 3 minutes
Find out how much your home could sell for in as little as 3 minutes with a no-obligation cash offer.
Estimated market value
$1,147,100

