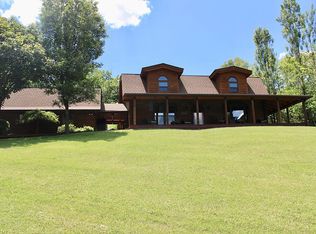Sold for $530,000 on 04/22/25
$530,000
8022 Stonehouse Rd, California, KY 41007
3beds
4,000sqft
Single Family Residence, Residential
Built in ----
5.55 Acres Lot
$537,800 Zestimate®
$133/sqft
$3,129 Estimated rent
Home value
$537,800
$452,000 - $635,000
$3,129/mo
Zestimate® history
Loading...
Owner options
Explore your selling options
What's special
Beautiful, secluded large brick ranch on 5+acres! Large kitchen with island. Oversized master bath, with large walk-in shower and whirlpool tub. Large sunroom. Finished lower level with walkout. Beautiful views, with a creek that runs through the park like setting. 20 minutes to downtown Cincinnati. This unique property is waiting for you to call it home!!
Zillow last checked: 8 hours ago
Listing updated: June 19, 2025 at 01:04pm
Listed by:
Nicole Rankin 859-394-4930,
Coldwell Banker Realty FM
Bought with:
The Cindy Shetterly Team, 220012
Keller Williams Realty Services
Source: NKMLS,MLS#: 630165
Facts & features
Interior
Bedrooms & bathrooms
- Bedrooms: 3
- Bathrooms: 3
- Full bathrooms: 3
Primary bedroom
- Features: Walk-Out Access, Carpet Flooring, Walk-In Closet(s), Bath Adjoins, Ceiling Fan(s)
- Level: First
- Area: 210
- Dimensions: 14 x 15
Bedroom 2
- Features: Carpet Flooring
- Level: First
- Area: 143
- Dimensions: 13 x 11
Bedroom 3
- Features: Carpet Flooring
- Level: First
- Area: 143
- Dimensions: 13 x 11
Dining room
- Features: Wood Flooring, Chandelier, Built-in Features, Hardwood Floors
- Level: First
- Area: 252
- Dimensions: 14 x 18
Entry
- Features: Wood Flooring, Hardwood Floors
- Level: First
- Area: 42
- Dimensions: 6 x 7
Family room
- Features: Carpet Flooring
- Level: Lower
- Area: 725
- Dimensions: 25 x 29
Game room
- Features: Luxury Vinyl Flooring
- Level: Lower
- Area: 598
- Dimensions: 26 x 23
Kitchen
- Features: Walk-Out Access, Wood Flooring, Laminate Flooring, Planning Desk, Kitchen Island, Wood Cabinets, Hardwood Floors
- Level: First
- Area: 315
- Dimensions: 21 x 15
Laundry
- Level: First
- Area: 42
- Dimensions: 7 x 6
Living room
- Features: Fireplace(s), Recessed Lighting, Hardwood Floors
- Level: First
- Area: 270
- Dimensions: 18 x 15
Office
- Features: Vinyl Flooring
- Level: Lower
- Area: 210
- Dimensions: 15 x 14
Other
- Features: Walk-Out Access
- Level: First
- Area: 294
- Dimensions: 21 x 14
Heating
- Heat Pump, Forced Air, Electric
Cooling
- Central Air
Appliances
- Included: Electric Cooktop, Electric Oven, Electric Range, Dishwasher, Microwave, Refrigerator
- Laundry: Laundry Room, Main Level
Features
- Laminate Counters, Kitchen Island, Storage, Pantry, Open Floorplan, Entrance Foyer, Eat-in Kitchen, Double Vanity, Chandelier, Ceiling Fan(s), Natural Woodwork, Recess Ceiling(s), Recessed Lighting
- Doors: Multi Panel Doors
- Windows: Vinyl Frames
- Basement: Full
- Attic: Storage
- Number of fireplaces: 1
- Fireplace features: Brick, Insert, Wood Burning
Interior area
- Total structure area: 4,000
- Total interior livable area: 4,000 sqft
Property
Parking
- Total spaces: 2
- Parking features: Attached, Driveway, Garage, Garage Faces Side
- Attached garage spaces: 2
- Has uncovered spaces: Yes
Features
- Levels: One
- Stories: 1
- Patio & porch: Enclosed, Patio, Porch
Lot
- Size: 5.55 Acres
- Dimensions: 445 x 734
Details
- Parcel number: 9999924306.00
- Zoning description: Residential
Construction
Type & style
- Home type: SingleFamily
- Architectural style: Ranch
- Property subtype: Single Family Residence, Residential
Materials
- Brick, Vinyl Siding
- Foundation: Poured Concrete
- Roof: Shingle
Condition
- Existing Structure
- New construction: No
Utilities & green energy
- Sewer: Septic Tank
- Water: Public
- Utilities for property: Cable Available, Water Available
Community & neighborhood
Location
- Region: California
Price history
| Date | Event | Price |
|---|---|---|
| 4/22/2025 | Sold | $530,000$133/sqft |
Source: | ||
| 3/15/2025 | Pending sale | $530,000$133/sqft |
Source: | ||
| 3/13/2025 | Price change | $530,000-11.5%$133/sqft |
Source: | ||
| 2/27/2025 | Listed for sale | $599,000+166.2%$150/sqft |
Source: | ||
| 1/2/2014 | Sold | $225,000-4.3%$56/sqft |
Source: Agent Provided Report a problem | ||
Public tax history
| Year | Property taxes | Tax assessment |
|---|---|---|
| 2022 | $2,906 -1.2% | $232,500 |
| 2021 | $2,941 +2.1% | $232,500 +3.3% |
| 2018 | $2,880 -2.4% | $225,000 |
Find assessor info on the county website
Neighborhood: 41007
Nearby schools
GreatSchools rating
- 5/10Campbell Ridge Elementary SchoolGrades: PK-5Distance: 1.1 mi
- 5/10Campbell County Middle SchoolGrades: 6-8Distance: 3 mi
- 9/10Campbell County High SchoolGrades: 9-12Distance: 4.9 mi
Schools provided by the listing agent
- Elementary: Campbell Ridge Elementary
- Middle: Campbell County Middle School
- High: Campbell County High
Source: NKMLS. This data may not be complete. We recommend contacting the local school district to confirm school assignments for this home.

Get pre-qualified for a loan
At Zillow Home Loans, we can pre-qualify you in as little as 5 minutes with no impact to your credit score.An equal housing lender. NMLS #10287.
