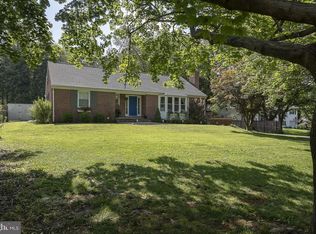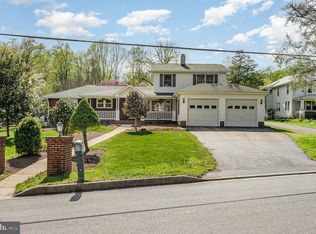Sold for $485,000
$485,000
8022 Savage Guilford Rd, Jessup, MD 20794
3beds
1,724sqft
Single Family Residence
Built in 1948
0.54 Acres Lot
$491,000 Zestimate®
$281/sqft
$2,596 Estimated rent
Home value
$491,000
$462,000 - $520,000
$2,596/mo
Zestimate® history
Loading...
Owner options
Explore your selling options
What's special
Welcome Home! Nestled on just over half an acre, this charming 3-bedroom, 2-bath Cape Cod offers the perfect balance of comfort, character, and outdoor living. The spacious lot features fenced backyard, complete with a deck, patio, and screened-in porch—perfect for morning coffee, weekend barbecues, or simply enjoying the outdoors. Inside, the main level includes a large eat-in kitchen, a cozy living room, two bedrooms, and a full bath with a walk-in shower. Upstairs, you'll find a generous primary suite with a large en-suite bathroom and direct access to the rear deck, offering a peaceful retreat at the end of the day. A versatile bonus room on this level serves as an ideal home office, guest space, or flexible living area to suit your needs. Additional features include a one-car attached garage, carport, and parking pad—providing plenty of parking and storage options. Located in a convenient commuter-friendly location with quick access to major routes, and zoned for top-rated Howard County schools, this home is ready to welcome its next chapter. Schedule your tour today! Offer deadline set for 4pm today, June 7, 2025!
Zillow last checked: 8 hours ago
Listing updated: July 09, 2025 at 08:56am
Listed by:
Alyssa Post 410-591-7916,
EXP Realty, LLC
Bought with:
Rosemary Taylor, 73704
Coldwell Banker Realty
Source: Bright MLS,MLS#: MDHW2053300
Facts & features
Interior
Bedrooms & bathrooms
- Bedrooms: 3
- Bathrooms: 2
- Full bathrooms: 2
- Main level bathrooms: 1
- Main level bedrooms: 2
Primary bedroom
- Level: Upper
Bedroom 2
- Level: Main
Bedroom 3
- Level: Main
Primary bathroom
- Level: Upper
Bathroom 2
- Level: Main
Kitchen
- Level: Main
Laundry
- Level: Main
Living room
- Level: Main
Office
- Level: Upper
Heating
- Baseboard, Oil, Electric
Cooling
- Window Unit(s), Ceiling Fan(s), Electric
Appliances
- Included: Cooktop, Oven, Refrigerator, Washer, Dryer, Water Heater
- Laundry: Main Level, Laundry Room
Features
- Bathroom - Walk-In Shower, Eat-in Kitchen, Primary Bath(s), Ceiling Fan(s), Entry Level Bedroom, Chair Railings, Floor Plan - Traditional, Dry Wall
- Flooring: Carpet, Vinyl
- Doors: French Doors
- Has basement: No
- Has fireplace: No
Interior area
- Total structure area: 1,724
- Total interior livable area: 1,724 sqft
- Finished area above ground: 1,724
- Finished area below ground: 0
Property
Parking
- Total spaces: 2
- Parking features: Garage Faces Front, Concrete, Attached Carport, Attached
- Attached garage spaces: 1
- Carport spaces: 1
- Covered spaces: 2
- Has uncovered spaces: Yes
Accessibility
- Accessibility features: None
Features
- Levels: Two
- Stories: 2
- Patio & porch: Deck, Patio, Porch
- Pool features: None
- Fencing: Partial,Privacy
Lot
- Size: 0.54 Acres
Details
- Additional structures: Above Grade, Below Grade
- Parcel number: 1406416063
- Zoning: R20
- Special conditions: Standard
Construction
Type & style
- Home type: SingleFamily
- Architectural style: Cape Cod
- Property subtype: Single Family Residence
Materials
- Frame
- Foundation: Brick/Mortar, Crawl Space
Condition
- New construction: No
- Year built: 1948
Utilities & green energy
- Sewer: Public Sewer
- Water: Public
- Utilities for property: Cable Connected, Cable
Community & neighborhood
Location
- Region: Jessup
- Subdivision: None Available
Other
Other facts
- Listing agreement: Exclusive Right To Sell
- Ownership: Fee Simple
Price history
| Date | Event | Price |
|---|---|---|
| 7/9/2025 | Sold | $485,000+2.1%$281/sqft |
Source: | ||
| 6/9/2025 | Pending sale | $475,000$276/sqft |
Source: | ||
| 5/30/2025 | Listed for sale | $475,000+39.7%$276/sqft |
Source: | ||
| 3/24/2021 | Listing removed | -- |
Source: Owner Report a problem | ||
| 10/16/2014 | Listing removed | $340,000$197/sqft |
Source: Owner Report a problem | ||
Public tax history
| Year | Property taxes | Tax assessment |
|---|---|---|
| 2025 | -- | $374,100 +7.7% |
| 2024 | $3,910 +8.4% | $347,267 +8.4% |
| 2023 | $3,608 +9.1% | $320,433 +9.1% |
Find assessor info on the county website
Neighborhood: 20794
Nearby schools
GreatSchools rating
- 4/10Bollman Bridge Elementary SchoolGrades: PK-5Distance: 0.3 mi
- 6/10Patuxent Valley Middle SchoolGrades: 6-8Distance: 0.3 mi
- 7/10Hammond High SchoolGrades: 9-12Distance: 2 mi
Schools provided by the listing agent
- Elementary: Bollman Bridge
- Middle: Patuxent Valley
- High: Guilford Park
- District: Howard County Public School System
Source: Bright MLS. This data may not be complete. We recommend contacting the local school district to confirm school assignments for this home.

Get pre-qualified for a loan
At Zillow Home Loans, we can pre-qualify you in as little as 5 minutes with no impact to your credit score.An equal housing lender. NMLS #10287.

