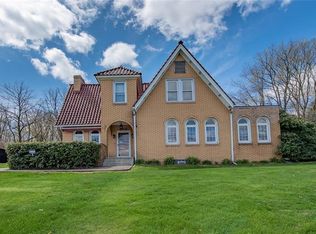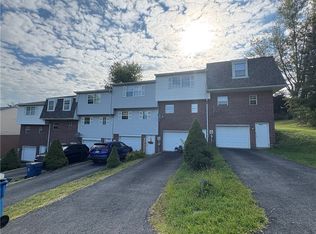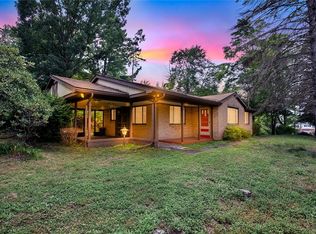Sold for $199,990 on 06/27/24
$199,990
8022 Saltsburg Rd, Pittsburgh, PA 15239
3beds
1,405sqft
Single Family Residence
Built in 1960
0.45 Acres Lot
$207,900 Zestimate®
$142/sqft
$1,886 Estimated rent
Home value
$207,900
$189,000 - $227,000
$1,886/mo
Zestimate® history
Loading...
Owner options
Explore your selling options
What's special
Charming Brick Multi-level home nestled in a serene area of PlumBoro! Built in 1960, this timeless residence offers a blend of classic architecture and cozy living spaces, a nod to its heritage and enduring quality!The main level features a spacious living room, perfect for gatherings. Adjacent is the dining room and kitchen where the original Tappan Electric stove stands proudly, ready to inspire your culinary creations. Upstairs, you'll find three comfortable bedrooms, providing ample space for rest and retreat. Two bathrooms ensure convenience for the whole family. Flex room on main level for a variety of uses! Den? office? 4th bedroom? Full bathroom located right next to this room! Lower level finished family room with new carpeting and wood burning fireplace. So many nice size storage areas as well! Laundry room with washer/dryer, Newer H20 (2022) Brand new 150amp electric! Own a piece of history & make this classic gem your own!
Zillow last checked: 8 hours ago
Listing updated: June 27, 2024 at 09:41am
Listed by:
Pamela Stamper 724-327-0123,
COLDWELL BANKER REALTY
Bought with:
Joyce Shanty, RS365459
EXP REALTY LLC
Source: WPMLS,MLS#: 1652600 Originating MLS: West Penn Multi-List
Originating MLS: West Penn Multi-List
Facts & features
Interior
Bedrooms & bathrooms
- Bedrooms: 3
- Bathrooms: 2
- Full bathrooms: 2
Primary bedroom
- Level: Upper
- Dimensions: 14x13
Bedroom 2
- Level: Upper
- Dimensions: 13x10
Bedroom 3
- Level: Upper
- Dimensions: 10x9
Den
- Level: Main
- Dimensions: 12x8
Dining room
- Level: Main
- Dimensions: 12x9
Entry foyer
- Level: Main
- Dimensions: 10x7
Family room
- Level: Lower
- Dimensions: 20x16
Kitchen
- Level: Main
- Dimensions: 12x10
Laundry
- Level: Lower
- Dimensions: 10x11
Living room
- Level: Main
- Dimensions: 18x13
Heating
- Forced Air, Gas
Cooling
- Central Air
Appliances
- Included: Some Electric Appliances, Cooktop, Dryer, Refrigerator, Stove, Washer
Features
- Window Treatments
- Flooring: Carpet, Hardwood, Other
- Windows: Multi Pane, Screens, Window Treatments
- Basement: Finished,Interior Entry
- Number of fireplaces: 1
- Fireplace features: Family Room, Wood Burning
Interior area
- Total structure area: 1,405
- Total interior livable area: 1,405 sqft
Property
Parking
- Total spaces: 1
- Parking features: Built In, Garage Door Opener
- Has attached garage: Yes
Features
- Levels: Multi/Split
- Stories: 2
- Pool features: None
Lot
- Size: 0.45 Acres
- Dimensions: 123 x 132 x 130 x 135m/l
Details
- Parcel number: 0852H00024000000
Construction
Type & style
- Home type: SingleFamily
- Architectural style: Colonial,Multi-Level
- Property subtype: Single Family Residence
Materials
- Brick
- Roof: Asphalt
Condition
- Resale
- Year built: 1960
Utilities & green energy
- Sewer: Public Sewer
- Water: Public
Community & neighborhood
Location
- Region: Pittsburgh
Price history
| Date | Event | Price |
|---|---|---|
| 6/27/2024 | Sold | $199,990+0%$142/sqft |
Source: | ||
| 5/13/2024 | Contingent | $199,900$142/sqft |
Source: | ||
| 5/8/2024 | Listed for sale | $199,900$142/sqft |
Source: | ||
Public tax history
| Year | Property taxes | Tax assessment |
|---|---|---|
| 2025 | $3,640 +17.3% | $97,100 |
| 2024 | $3,104 +575.8% | $97,100 |
| 2023 | $459 | $97,100 |
Find assessor info on the county website
Neighborhood: 15239
Nearby schools
GreatSchools rating
- 4/10Center Elementary SchoolGrades: K-4Distance: 0.5 mi
- 4/10Plum Middle SchoolGrades: 7-8Distance: 1.9 mi
- 6/10Plum Senior High SchoolGrades: 9-12Distance: 2.2 mi
Schools provided by the listing agent
- District: Plum Boro
Source: WPMLS. This data may not be complete. We recommend contacting the local school district to confirm school assignments for this home.

Get pre-qualified for a loan
At Zillow Home Loans, we can pre-qualify you in as little as 5 minutes with no impact to your credit score.An equal housing lender. NMLS #10287.
Sell for more on Zillow
Get a free Zillow Showcase℠ listing and you could sell for .
$207,900
2% more+ $4,158
With Zillow Showcase(estimated)
$212,058

