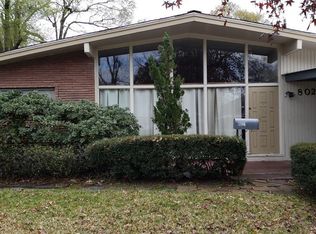Charming one story home with updated kitchen and bathrooms. Home features original wood floors, and updated lighting. Welcoming kitchen boasts granite counters, updated cabinets, gas range, microwave and refrigerator. Also enjoy a large utility room with washer and dryer as well as room for storage and laundry folding. Large primary suite features walk in closets and updated en suite bathroom. Down the hallway, you'll also find two secondary bedrooms and an additional renovated bathroom. As a bonus, the fourth bedroom is an en suite room, formerly the garage, and features laminate wood flooring. Don't miss the covered back patio and large backyard with plenty of room for play!
This property is off market, which means it's not currently listed for sale or rent on Zillow. This may be different from what's available on other websites or public sources.
