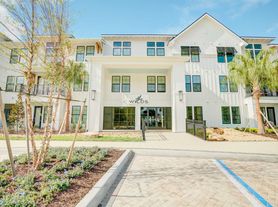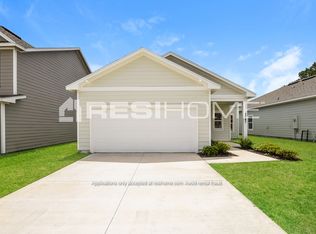Stunning 4-bedroom, 2-bath Smart Home, nestled in the quiet neighborhood of Beaumont just off CR466A by Publix, Winn-Dixie, Banks, Lowe's, Home Depot, Target and over 20 restaurants and minutes to the Villages. Step through the covered front entry with convenient keypad access and into a spacious open and split floor plan that seamlessly connects the living areas. The kitchen features a breakfast bar, granite countertops, Whirlpool stainless steel appliances and walk-in pantry closet. Enjoy the luxury of a master suite with dual walk-in closets and a spa-like master bath complete with dual vanities, private water closet, and a glassed shower with a bench. the 3 addtional bedrooms share a bath with shower tub combo. Additional highlights include a covered back patio, ceramic tile in the public areas, carpet in the bedrooms. With a 2-car garage and an inside laundry room, this home combines style and functionality. Beaumont North is a gated community with an HOA. NO AGE RESTRICTIONS. The HOA amenities include a heated pool, bocce ball and pickleball courts, clubhouse with gym, and walking trail. Your $139 monthly HOA fee pays for Cable TV, Internet and Lawn/Grounds maintenance. Located close to The Villages, golfing, schools, shopping, restaurants, and easy access to major transportation thoroughfares. Families will appreciate the home's proximity to Wildwood Elementary, Middle and High School as well as Middleton Villages Charter School Campus just 12 miles south.
House for rent
$2,500/mo
8022 Penrose Pl, Wildwood, FL 34785
4beds
2,034sqft
Price may not include required fees and charges.
Singlefamily
Available now
No pets
Central air
In unit laundry
2 Attached garage spaces parking
Central
What's special
Granite countertopsCarpet in the bedroomsCovered back patioSpa-like master bathInside laundry roomWhirlpool stainless steel appliancesWalk-in pantry closet
- 67 days |
- -- |
- -- |
Travel times
Looking to buy when your lease ends?
Consider a first-time homebuyer savings account designed to grow your down payment with up to a 6% match & a competitive APY.
Facts & features
Interior
Bedrooms & bathrooms
- Bedrooms: 4
- Bathrooms: 2
- Full bathrooms: 2
Heating
- Central
Cooling
- Central Air
Appliances
- Included: Dishwasher, Disposal, Dryer, Microwave, Range, Refrigerator, Washer
- Laundry: In Unit, Inside
Features
- Living Room/Dining Room Combo, Open Floorplan, Split Bedroom, Walk-In Closet(s)
- Flooring: Carpet
Interior area
- Total interior livable area: 2,034 sqft
Video & virtual tour
Property
Parking
- Total spaces: 2
- Parking features: Attached, Driveway, Covered
- Has attached garage: Yes
- Details: Contact manager
Features
- Stories: 1
- Exterior features: Clubhouse, Covered, Driveway, Fitness Center, Floor Covering: Ceramic, Flooring: Ceramic, Front Porch, Garage Door Opener, Gated, Gated Community - No Guard, Heating system: Central, Inside, Inside Utility, Living Room/Dining Room Combo, Open Floorplan, Pets - No, Pickleball Court(s), Pool, Rear Porch, Shades, Sidewalks, Split Bedroom, Tammy Collin, Walk-In Closet(s), Window Treatments
Details
- Parcel number: G04R337
Construction
Type & style
- Home type: SingleFamily
- Property subtype: SingleFamily
Condition
- Year built: 2022
Community & HOA
Community
- Features: Clubhouse, Fitness Center
- Security: Gated Community
HOA
- Amenities included: Fitness Center
Location
- Region: Wildwood
Financial & listing details
- Lease term: 12 Months
Price history
| Date | Event | Price |
|---|---|---|
| 8/31/2025 | Listed for rent | $2,500$1/sqft |
Source: Stellar MLS #G5101295 | ||
| 2/8/2023 | Sold | $342,490-2.1%$168/sqft |
Source: | ||
| 1/9/2023 | Pending sale | $349,990$172/sqft |
Source: | ||
| 1/5/2023 | Price change | $349,990-2%$172/sqft |
Source: | ||
| 12/27/2022 | Price change | $356,990-0.8%$176/sqft |
Source: | ||

