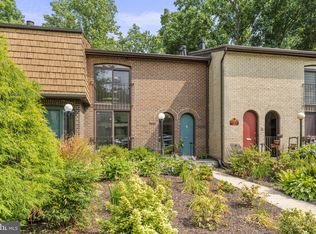Sold for $675,000 on 08/10/23
$675,000
8022 Inverness Ridge Rd, Potomac, MD 20854
3beds
1,474sqft
Townhouse
Built in 1971
2,288 Square Feet Lot
$718,500 Zestimate®
$458/sqft
$3,360 Estimated rent
Home value
$718,500
$683,000 - $754,000
$3,360/mo
Zestimate® history
Loading...
Owner options
Explore your selling options
What's special
This charming townhome is nestled in the lovely Inverness Forest community of Potomac, MD, with 3 bedrooms, 3.5 bathrooms and a finished walk-out basement. Designed for modern living and comfort, this home offers spacious living and dining areas which accommodate family and guests for entertaining or more intimate living. The main level features a bright eat-in kitchen with granite countertops complimented by a mosaic tile backsplash, newer appliances, a walk-in pantry and abundant cabinet storage for all your culinary endeavors. Hardwood floors are enhanced by recessed lighting and the combination living/dining spaces provide easy access to the deck for your enjoyment. A powder room completes the main level. Upstairs, three bedrooms are served by two well-appointed bathrooms including the Primary suite with sliding doors that open up to allow fresh air to circulate throughout. The primary bathroom has been completely upgraded with a brand-new shower stall, vanity, floor tile, and fixtures. The lower level enjoys a recreation/living area with a wood-burning fireplace. Step outside, to the fenced-in backyard where privacy is provided by mature trees, creating the perfect atmosphere for all of life’s finest moments. The lower level also has a full bathroom with a shower stall, ample storage space, and laundry facilities for your convenience. Located right off Seven Locks Rd in the Winston Churchill School cluster, this home is super convenient to an abundance of shopping, dining, and entertainment options at Cabin John and Westfield Montgomery Mall. Enjoy beautiful hiking/biking trails at Cabin John Regional Park and just minutes away are I-270 and I-495 commuter routes, ensuring you’re never far from where you need to be.
Zillow last checked: 8 hours ago
Listing updated: August 10, 2023 at 09:10am
Listed by:
Nurit Coombe 301-346-5252,
The Agency DC,
Listing Team: Team Nurit, Co-Listing Agent: Itamar Simhony 301-728-1248,
The Agency DC
Bought with:
Andres Serafini, SP98374775
RLAH @properties
Savannah Yingling, SP40001752
RLAH @properties
Source: Bright MLS,MLS#: MDMC2100168
Facts & features
Interior
Bedrooms & bathrooms
- Bedrooms: 3
- Bathrooms: 4
- Full bathrooms: 3
- 1/2 bathrooms: 1
- Main level bathrooms: 1
Basement
- Area: 726
Heating
- Forced Air, Natural Gas
Cooling
- Central Air, Electric
Appliances
- Included: Dishwasher, Disposal, Dryer, Ice Maker, Microwave, Oven/Range - Gas, Refrigerator, Washer, Gas Water Heater
- Laundry: In Basement
Features
- Breakfast Area, Ceiling Fan(s), Combination Dining/Living, Crown Molding, Dining Area, Eat-in Kitchen, Pantry, Primary Bath(s), Recessed Lighting, Bathroom - Stall Shower
- Flooring: Hardwood, Wood
- Basement: Connecting Stairway,Interior Entry,Exterior Entry,Partially Finished,Walk-Out Access,Other
- Number of fireplaces: 1
Interior area
- Total structure area: 2,200
- Total interior livable area: 1,474 sqft
- Finished area above ground: 1,474
- Finished area below ground: 0
Property
Parking
- Total spaces: 2
- Parking features: Assigned, Parking Space Conveys, Off Street, Parking Lot
- Details: Assigned Parking
Accessibility
- Accessibility features: None
Features
- Levels: Three
- Stories: 3
- Patio & porch: Deck, Patio
- Exterior features: Sidewalks, Street Lights
- Pool features: None
- Fencing: Back Yard,Wood
Lot
- Size: 2,288 sqft
- Features: Backs - Parkland, Backs to Trees, Front Yard, Landscaped, Wooded
Details
- Additional structures: Above Grade, Below Grade
- Parcel number: 161000901711
- Zoning: R90
- Special conditions: Standard
Construction
Type & style
- Home type: Townhouse
- Architectural style: Colonial,Contemporary
- Property subtype: Townhouse
Materials
- Brick
- Foundation: Block
- Roof: Shingle,Shake,Wood
Condition
- New construction: No
- Year built: 1971
Utilities & green energy
- Electric: 200+ Amp Service
- Sewer: Public Sewer
- Water: Public
Community & neighborhood
Location
- Region: Potomac
- Subdivision: Inverness Forest
HOA & financial
HOA
- Has HOA: Yes
- HOA fee: $80 monthly
- Amenities included: Common Grounds, Jogging Path, Reserved/Assigned Parking
- Services included: Common Area Maintenance, Reserve Funds, Snow Removal, Trash
Other
Other facts
- Listing agreement: Exclusive Right To Sell
- Listing terms: Cash,Conventional,FHA,VA Loan,Other
- Ownership: Fee Simple
Price history
| Date | Event | Price |
|---|---|---|
| 11/24/2025 | Listing removed | $3,800$3/sqft |
Source: Bright MLS #MDMC2195958 Report a problem | ||
| 9/2/2025 | Price change | $3,800-5%$3/sqft |
Source: Bright MLS #MDMC2195958 Report a problem | ||
| 8/19/2025 | Listed for rent | $4,000$3/sqft |
Source: Bright MLS #MDMC2195958 Report a problem | ||
| 8/10/2023 | Sold | $675,000$458/sqft |
Source: | ||
| 7/25/2023 | Pending sale | $675,000$458/sqft |
Source: | ||
Public tax history
| Year | Property taxes | Tax assessment |
|---|---|---|
| 2025 | $7,155 +13.4% | $569,700 +3.9% |
| 2024 | $6,311 +4% | $548,233 +4.1% |
| 2023 | $6,069 +8.8% | $526,767 +4.2% |
Find assessor info on the county website
Neighborhood: 20854
Nearby schools
GreatSchools rating
- 9/10Bells Mill Elementary SchoolGrades: PK-5Distance: 0.4 mi
- 9/10Cabin John Middle SchoolGrades: 6-8Distance: 0.5 mi
- 9/10Winston Churchill High SchoolGrades: 9-12Distance: 1.1 mi
Schools provided by the listing agent
- Elementary: Bells Mill
- Middle: Cabin John
- High: Winston Churchill
- District: Montgomery County Public Schools
Source: Bright MLS. This data may not be complete. We recommend contacting the local school district to confirm school assignments for this home.

Get pre-qualified for a loan
At Zillow Home Loans, we can pre-qualify you in as little as 5 minutes with no impact to your credit score.An equal housing lender. NMLS #10287.
Sell for more on Zillow
Get a free Zillow Showcase℠ listing and you could sell for .
$718,500
2% more+ $14,370
With Zillow Showcase(estimated)
$732,870