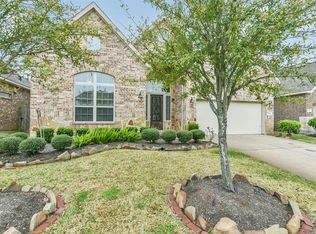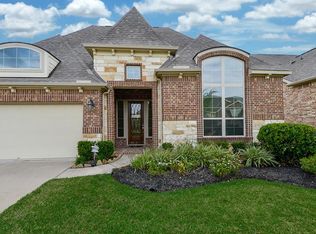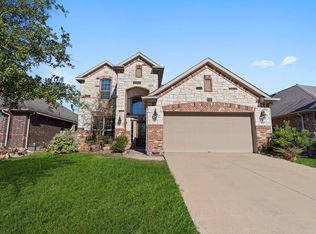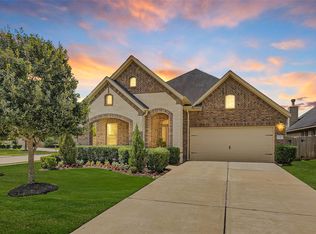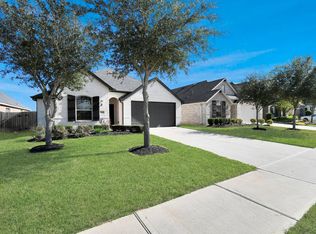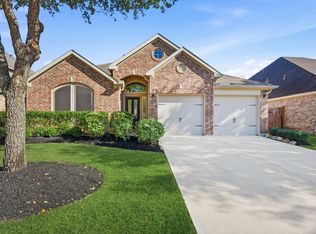Beautiful one-story, 3-bedroom, 2.5-bath home in Grand Mission Estates featuring an open floor plan with high ceilings, abundant natural light, a private study, and a formal dining room. The living area includes a cozy fireplace and overlooks a private backyard. The spacious kitchen offers granite countertops, a large island, stainless steel appliances, and ample cabinetry. The primary suite includes double sinks and a generous walk-in closet. Enjoy a covered patio and access to community amenities such as pools, a clubhouse, walking trails, and parks. Prime location near major employers and everyday conveniences, just minutes from the Amazon Fulfillment Center (HOU6), with quick access to Westpark Tollway and Grand Parkway for easy commuting to Katy, Sugar Land, and the Energy Corridor.The area continues to grow with new commercial development, adding long-term value and convenience. Zoned to Fort Bend ISD.
For sale
$395,000
8022 Duncan Ranch Ln, Richmond, TX 77407
3beds
2,327sqft
Est.:
Single Family Residence
Built in 2013
7,074.14 Square Feet Lot
$383,800 Zestimate®
$170/sqft
$96/mo HOA
What's special
Cozy fireplaceOpen floor planHigh ceilingsFormal dining roomAbundant natural lightStainless steel appliancesGranite countertops
- 25 days |
- 298 |
- 17 |
Likely to sell faster than
Zillow last checked: 8 hours ago
Listing updated: January 05, 2026 at 05:20am
Listed by:
Cynthia Cuevas TREC #0775591 713-459-0765,
Keller Williams Memorial
Source: HAR,MLS#: 72581444
Tour with a local agent
Facts & features
Interior
Bedrooms & bathrooms
- Bedrooms: 3
- Bathrooms: 3
- Full bathrooms: 2
- 1/2 bathrooms: 1
Rooms
- Room types: Utility Room
Primary bathroom
- Features: Half Bath, Primary Bath: Double Sinks, Primary Bath: Separate Shower, Primary Bath: Soaking Tub, Secondary Bath(s): Tub/Shower Combo
Kitchen
- Features: Kitchen Island, Kitchen open to Family Room, Pantry, Walk-in Pantry
Heating
- Natural Gas
Cooling
- Ceiling Fan(s), Electric
Appliances
- Included: Disposal, Refrigerator, Gas Oven, Microwave, Gas Cooktop, Dishwasher
Features
- High Ceilings, All Bedrooms Down, En-Suite Bath, Primary Bed - 1st Floor, Walk-In Closet(s)
- Flooring: Tile, Vinyl
Interior area
- Total structure area: 2,327
- Total interior livable area: 2,327 sqft
Property
Parking
- Total spaces: 2
- Parking features: Attached
- Attached garage spaces: 2
Features
- Stories: 1
- Patio & porch: Patio/Deck
- Exterior features: Sprinkler System
- Fencing: Back Yard
Lot
- Size: 7,074.14 Square Feet
- Features: Back Yard, Subdivided, 0 Up To 1/4 Acre
Details
- Parcel number: 3528130030160907
Construction
Type & style
- Home type: SingleFamily
- Architectural style: Traditional
- Property subtype: Single Family Residence
Materials
- Brick, Stone
- Foundation: Slab
- Roof: Composition
Condition
- New construction: No
- Year built: 2013
Utilities & green energy
- Water: Water District
Community & HOA
Community
- Subdivision: Grand Mission Estates Sec 13
HOA
- Has HOA: Yes
- HOA fee: $1,150 annually
Location
- Region: Richmond
Financial & listing details
- Price per square foot: $170/sqft
- Tax assessed value: $383,179
- Annual tax amount: $8,775
- Date on market: 12/11/2025
- Listing terms: Cash,Conventional,FHA,VA Loan
- Road surface type: Asphalt
Estimated market value
$383,800
$365,000 - $403,000
$2,376/mo
Price history
Price history
| Date | Event | Price |
|---|---|---|
| 8/18/2025 | Listed for sale | $395,000$170/sqft |
Source: | ||
| 8/10/2025 | Pending sale | $395,000$170/sqft |
Source: | ||
| 6/8/2025 | Price change | $395,000-1%$170/sqft |
Source: | ||
| 3/15/2025 | Listed for sale | $399,000+9.3%$171/sqft |
Source: | ||
| 5/21/2022 | Listing removed | -- |
Source: Zillow Rental Network Premium Report a problem | ||
Public tax history
Public tax history
| Year | Property taxes | Tax assessment |
|---|---|---|
| 2025 | -- | $383,179 +1.8% |
| 2024 | $5,798 -1.4% | $376,512 +0.5% |
| 2023 | $5,878 +37.3% | $374,767 +27.6% |
Find assessor info on the county website
BuyAbility℠ payment
Est. payment
$2,735/mo
Principal & interest
$1905
Property taxes
$596
Other costs
$234
Climate risks
Neighborhood: Grand Mission
Nearby schools
GreatSchools rating
- 5/10Juan Seguin Elementary SchoolGrades: PK-5Distance: 1.4 mi
- 7/10David Crockett Middle SchoolGrades: 6-8Distance: 0.7 mi
- 3/10George Bush High SchoolGrades: 9-12Distance: 3.4 mi
Schools provided by the listing agent
- Elementary: Seguin Elementary (Fort Bend)
- Middle: Crockett Middle School (Fort Bend)
- High: Bush High School
Source: HAR. This data may not be complete. We recommend contacting the local school district to confirm school assignments for this home.
- Loading
- Loading
