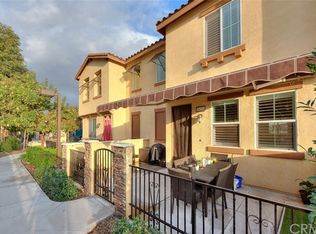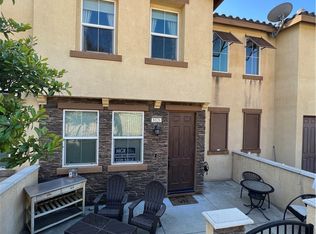Sold for $625,000
Listing Provided by:
William Lim DRE #01434061 909-266-2668,
BERKSHIRE HATH HM SVCS CA PROP
Bought with: First Team Real Estate
$625,000
8022 Cresta Bella Rd, Rancho Cucamonga, CA 91730
3beds
1,898sqft
Townhouse
Built in 2013
2,000 Square Feet Lot
$-- Zestimate®
$329/sqft
$3,466 Estimated rent
Home value
Not available
Estimated sales range
Not available
$3,466/mo
Zestimate® history
Loading...
Owner options
Explore your selling options
What's special
This beautifully updated 3-bedroom, 2.5-bath end-unit townhome offers the perfect blend of comfort, style, and privacy. With abundant natural light and only one shared wall, it feels open and inviting throughout. Step inside to a spacious formal dining area, perfect for hosting. The living room features a ceiling fan and direct access to a private patio—your ideal spot for morning coffee or evening relaxation. The kitchen is a chef’s delight with granite countertops, LED recessed and under-cabinet lighting, ample cabinetry, and GE stainless steel appliances, including a 4-burner cooktop, microwave, convection oven, and refrigerator. The adjacent family room with a media niche includes a wall-mounted TV setup with concealed cable management, keeping your space clean and clutter-free. Upstairs, the primary suite includes a ceiling fan, a large walk-in closet, and an en-suite bath with a soaking tub, dual vanities, and a separate walk-in shower. Two additional bedrooms share a full bath, while the upstairs laundry room and built-in linen closet offer added convenience. One of the highlights of this home is a finished approx 160 sq ft bonus room (not included in the listed 1,898 sq ft), perfect for a home gym, creative studio, office, or man cave—flexible space that adapts to your lifestyle. Additional features include new flooring throughout, fresh interior paint, a tankless water heater, and an oversized two-car attached garage with extra storage. The gated Pacific Trail community offers a sparkling pool and spa, playground, and easy access to shopping, fine dining, and commuter routes. Experience comfort, privacy, and convenience all in one place. This home is ready to welcome you!'
Zillow last checked: 8 hours ago
Listing updated: August 29, 2025 at 01:47pm
Listing Provided by:
William Lim DRE #01434061 909-266-2668,
BERKSHIRE HATH HM SVCS CA PROP
Bought with:
Rebecca Kim, DRE #01971738
First Team Real Estate
Patrick Kim, DRE #01971737
First Team Real Estate
Source: CRMLS,MLS#: CV25129928 Originating MLS: California Regional MLS
Originating MLS: California Regional MLS
Facts & features
Interior
Bedrooms & bathrooms
- Bedrooms: 3
- Bathrooms: 3
- Full bathrooms: 2
- 1/2 bathrooms: 1
- Main level bathrooms: 1
Bathroom
- Features: Bathroom Exhaust Fan, Bathtub, Dual Sinks, Soaking Tub, Separate Shower, Tub Shower, Walk-In Shower
Kitchen
- Features: Granite Counters, Kitchen/Family Room Combo
Other
- Features: Walk-In Closet(s)
Heating
- Central, Forced Air, Natural Gas
Cooling
- Central Air, Electric, ENERGY STAR Qualified Equipment
Appliances
- Included: Convection Oven, Dishwasher, Gas Cooktop, Disposal, Gas Oven, Microwave, Refrigerator, Tankless Water Heater
- Laundry: Washer Hookup, Gas Dryer Hookup, Laundry Room, Upper Level
Features
- Breakfast Bar, Ceiling Fan(s), Separate/Formal Dining Room, Granite Counters, High Ceilings, Recessed Lighting, See Remarks, Unfurnished, Walk-In Closet(s)
- Flooring: Laminate
- Doors: Panel Doors
- Windows: Blinds, Double Pane Windows, Screens
- Has fireplace: No
- Fireplace features: None
- Common walls with other units/homes: 1 Common Wall
Interior area
- Total interior livable area: 1,898 sqft
Property
Parking
- Total spaces: 2
- Parking features: Direct Access, Door-Single, Garage, Garage Door Opener, Private
- Attached garage spaces: 2
Accessibility
- Accessibility features: None
Features
- Levels: Three Or More
- Stories: 3
- Entry location: Front
- Patio & porch: Concrete, Enclosed, Open, Patio, Wrap Around
- Exterior features: Awning(s)
- Pool features: Association
- Has spa: Yes
- Spa features: Association
- Fencing: Excellent Condition,Stucco Wall
- Has view: Yes
- View description: Neighborhood
Lot
- Size: 2,000 sqft
- Features: 0-1 Unit/Acre, Corner Lot, Landscaped, Near Park
Details
- Parcel number: 0207722460000
- Special conditions: Standard
Construction
Type & style
- Home type: Townhouse
- Property subtype: Townhouse
- Attached to another structure: Yes
Materials
- Frame, Stucco
- Foundation: Slab
- Roof: Tile
Condition
- Turnkey
- New construction: No
- Year built: 2013
Utilities & green energy
- Electric: Standard
- Sewer: Public Sewer
- Water: Public
- Utilities for property: Cable Available, Electricity Connected, Natural Gas Connected, Sewer Connected, Water Connected
Community & neighborhood
Security
- Security features: Prewired, Security Gate, Gated Community, Key Card Entry
Community
- Community features: Curbs, Street Lights, Gated, Park
Location
- Region: Rancho Cucamonga
HOA & financial
HOA
- Has HOA: Yes
- HOA fee: $418 monthly
- Amenities included: Call for Rules, Controlled Access, Maintenance Grounds, Playground, Pool, Spa/Hot Tub
- Association name: Pacific Trails
- Association phone: 800-369-7260
Other
Other facts
- Listing terms: Cash,Conventional
Price history
| Date | Event | Price |
|---|---|---|
| 8/29/2025 | Sold | $625,000$329/sqft |
Source: | ||
| 8/2/2025 | Pending sale | $625,000$329/sqft |
Source: | ||
| 7/19/2025 | Price change | $625,000-7.8%$329/sqft |
Source: | ||
| 6/11/2025 | Listed for sale | $678,000+73%$357/sqft |
Source: | ||
| 3/5/2019 | Listing removed | $2,400$1/sqft |
Source: THE LABRADA GROUP #CV19038610 Report a problem | ||
Public tax history
| Year | Property taxes | Tax assessment |
|---|---|---|
| 2025 | $5,459 +2.7% | $480,538 +2% |
| 2024 | $5,318 +2.2% | $471,115 +2% |
| 2023 | $5,205 +1.6% | $461,878 +2% |
Find assessor info on the county website
Neighborhood: Red Hill
Nearby schools
GreatSchools rating
- 9/10Valle Vista Elementary SchoolGrades: K-5Distance: 0.5 mi
- 7/10Cucamonga Middle SchoolGrades: 6-8Distance: 0.9 mi
- 8/10Alta Loma High SchoolGrades: 9-12Distance: 1 mi
Schools provided by the listing agent
- Elementary: Valle Vista
- Middle: Cucamonga
- High: Alta Loma
Source: CRMLS. This data may not be complete. We recommend contacting the local school district to confirm school assignments for this home.
Get pre-qualified for a loan
At Zillow Home Loans, we can pre-qualify you in as little as 5 minutes with no impact to your credit score.An equal housing lender. NMLS #10287.

