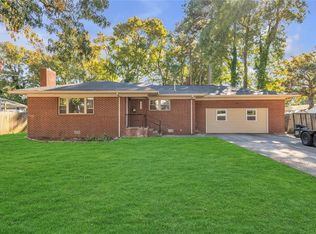Sold
$250,000
8022 Ardmore Rd, Norfolk, VA 23518
3beds
952sqft
Single Family Residence
Built in 1952
8,598.74 Square Feet Lot
$251,100 Zestimate®
$263/sqft
$1,693 Estimated rent
Home value
$251,100
$239,000 - $264,000
$1,693/mo
Zestimate® history
Loading...
Owner options
Explore your selling options
What's special
Don't miss out on this great opportunity! This charming and meticulously cared for ranch style home with 3 bedrooms and 1 full bathroom is 100% move-in ready for it's next lucky owner to enjoy. Located on a quiet street in the heart of Norfolk, this home is conveniently located near Norfolk Naval Station, Ocean View beaches, schools, shopping, and much more. Fresh paint throughout. The kitchen and bathroom were updated in 2012. HVAC was replaced in 2018 and the roof was replaced in 2020. Large backyard with tons of space for activities or entertaining guests. The detached garage offers both convenience and functionality, providing parking and additional storage space with power for various needs or hobbies. All appliances convey. Must see in-person!
Zillow last checked: 8 hours ago
Listing updated: October 28, 2025 at 02:25am
Listed by:
Donald Roebuck,
Action Property Mgmt. 757-366-5222
Bought with:
Jeremy Ackiss
Triumph Realty
Source: REIN Inc.,MLS#: 10579325
Facts & features
Interior
Bedrooms & bathrooms
- Bedrooms: 3
- Bathrooms: 1
- Full bathrooms: 1
Heating
- Electric, Heat Pump
Cooling
- Central Air, Heat Pump
Appliances
- Included: Dryer, Electric Range, Refrigerator, Washer, Electric Water Heater
Features
- Ceiling Fan(s)
- Flooring: Carpet, Ceramic Tile
- Basement: Crawl Space
- Attic: Scuttle
- Has fireplace: No
- Common walls with other units/homes: No Common Walls
Interior area
- Total interior livable area: 952 sqft
Property
Parking
- Total spaces: 1
- Parking features: Garage Det 1 Car, Multi Car, Driveway, On Street
- Garage spaces: 1
- Has uncovered spaces: Yes
Features
- Levels: One
- Stories: 1
- Patio & porch: Porch
- Pool features: None
- Fencing: Back Yard,Full,Wood,Fenced
- Waterfront features: Not Waterfront
Lot
- Size: 8,598 sqft
Details
- Parcel number: 38367300
- Zoning: R-7
Construction
Type & style
- Home type: SingleFamily
- Architectural style: Ranch
- Property subtype: Single Family Residence
Materials
- Vinyl Siding
- Roof: Asphalt Shingle
Condition
- New construction: No
- Year built: 1952
Utilities & green energy
- Sewer: City/County
- Water: City/County
- Utilities for property: Cable Hookup
Community & neighborhood
Location
- Region: Norfolk
- Subdivision: Brentwood Forest
HOA & financial
HOA
- Has HOA: No
Price history
Price history is unavailable.
Public tax history
| Year | Property taxes | Tax assessment |
|---|---|---|
| 2025 | $2,755 +4.5% | $224,000 +4.5% |
| 2024 | $2,636 +11.6% | $214,300 +13.4% |
| 2023 | $2,361 +1% | $188,900 +1% |
Find assessor info on the county website
Neighborhood: Crossroads
Nearby schools
GreatSchools rating
- 5/10Crossroads SchoolGrades: PK-8Distance: 0.4 mi
- 2/10Norview High SchoolGrades: 9-12Distance: 1.2 mi
- 2/10Norview Middle SchoolGrades: 6-8Distance: 1.6 mi
Schools provided by the listing agent
- Elementary: Crossroads Elementary
- Middle: Norview Middle
- High: Norview
Source: REIN Inc.. This data may not be complete. We recommend contacting the local school district to confirm school assignments for this home.

Get pre-qualified for a loan
At Zillow Home Loans, we can pre-qualify you in as little as 5 minutes with no impact to your credit score.An equal housing lender. NMLS #10287.
Sell for more on Zillow
Get a free Zillow Showcase℠ listing and you could sell for .
$251,100
2% more+ $5,022
With Zillow Showcase(estimated)
$256,122