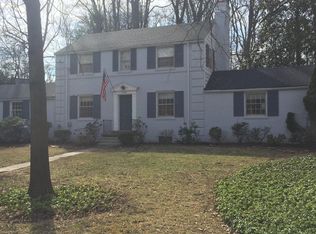Luxurious new home being built on a deep 11,000+ sq ft lot with over 7,200 sq ' of beautifully designed space in Bethesda~s English Village neighborhood by award winning Bethesda Too, with details & features not often found in other similarly priced homes. High quality finishes and built ins are found throughout the home, including built in features in the Dining room, Study, Family room, Mudroom and all closets, 22 kw "whole house" Generac generator and irrigation system. PLEASE NOTE: All pictures are from recently built Bethesda Too Homes. The main floor includes: Leaded and beveled glass transom in entry to Dining room from foyer plus built in glass shelving on each side of the box bay window. Study with paneled walls, 8' tall glass french doors, and built in window seat 20' x 18' Kitchen with 5' x 8' island, 48" Subzero refrigerator, Wolf gas rangetop and microwave, 2 extra quiet Bosch dishwashers, wine cooler, silverware, spice inserts, glass front cabinet doors and large walk in pantryKitchen opens to the Family room with unique ceiling, 12' of built in cabinetry and shelving on either side of the gas fireplace w/ stone surround from floor to ceiling. Breakfast room has glass french doors leading to the three season Screened porch and deck that have Consumer Reports highest rated composite flooring. Large mudroom with walk in closet, 8' long bench and cubbies and shiplap walls. Powder room on main floor with mirrored vanity. Elegant curved stairs leading to 2nd floor. On the second floor you will find: Marble Master bath with two toilet rooms, heated flooring, heated towel bar, stand alone tub on raised platform, oversized shower with body sprays and rain shower head and second linen closet. Master bedroom with 10' high double step up ceiling, gas fireplace, sitting room/second study and dressing room with triple angled wall mirrors Two room-sized closets with "wall of shoes," vanity table and bureaus. Three more unusually large bedrooms on the 2nd floor, each with separate bathrooms, playrooms and walk in closets. Laundry room with pull out ironing center. Lower level includes Wet bar with cabinetry, full size refrigerator with icemaker and 3rd Bosch dishwasher. Theater room with tiered seating. Powder room on lower level is perfect for guests to the theater and recreation room. Fifth bedroom with walk in closet, full bath, game closet, bonus room and two storage rooms also on lower level
This property is off market, which means it's not currently listed for sale or rent on Zillow. This may be different from what's available on other websites or public sources.
