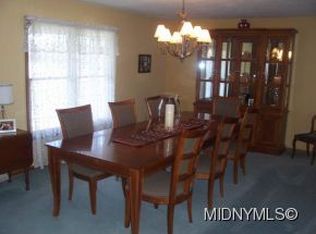Closed
$430,000
8021 Winfield Cir, Rome, NY 13440
4beds
2,332sqft
Single Family Residence
Built in 1988
0.26 Acres Lot
$443,000 Zestimate®
$184/sqft
$2,657 Estimated rent
Home value
$443,000
$381,000 - $514,000
$2,657/mo
Zestimate® history
Loading...
Owner options
Explore your selling options
What's special
BEAUTIFULLY UPDATED COLONIAL offering over 2000sf of thoughtfully designed living space, along with some unexpected surprises! Situated on a generous neighborhood lot backing up to serene, undeveloped wooded land, this home combines classic charm with modern upgrades throughout!
Inside, you will find a spacious OPEN floor plan with updated flooring, a bright RENOVATED KITCHEN with a counter bar, gleaming quartz countertops, an abundance of soft close cabinetry and a big pantry that includes an extra laundry hook-up. The living and dining areas share a charming gas fireplace, and as a BONUS, the office /den /playroom could easily become a main level bedroom. Also on the main, you will find a convenient half bath and a relaxing sunroom overlooking the peaceful fenced backyard.
The BIG SURPRISE is the GUEST SUITE ADDITION! Ideal as an in-law apartment, teen suite, a fun place to do crafting, or even a quiet little retreat for the pets when company is too chaotic. Located off the garage, this space that includes an efficiency kitchen, a full bathroom & its own furnace, is also a PERFECT spillover for outdoor garage gatherings. Upstairs, a SPACIOUS Primary Suite awaits, complete with a fully renovated bathroom & walk-in closet. The 3rd & 4th bedrooms were opened up into one large room, but with the extra door still in place, it could easily be re-separated. The hall bathroom underwent a full renovation & is not only functional but chic. OTHER UPGRADES INCLUDE: 17 NEW windows (2020), Engineered hardwood flooring, luxury vinyl flooring, 250' of vinyl fencing, NEW rear Trex & vinyl deck, NEW front sidewalk, NEW dishwasher & microwave (2024), sunroom windows (2016), NEW shutters (2024), Roof & gutters (2014), high-efficiency furnace & A/C (2014), whole house GENERATOR, rock landscaping. With a peaceful backyard setting, updated components & a flexible floor plan, this property offers the perfect balance of comfort, privacy & convenience. 10 min from Griffiss, 4 min to the NEW Hannaford grocery store, easy access to great local restaurants, Delta Lake State Park & Woods Valley Ski Area. Rome taxes INCLUDE: Unmetered water, sewer, garbage & green waste pick up!
Zillow last checked: 8 hours ago
Listing updated: July 24, 2025 at 01:24pm
Listed by:
Lori A. Frieden 315-225-9958,
Coldwell Banker Faith Properties R
Bought with:
Paul F. Sacco, 10401291560
Howard Hanna Cny Inc
Source: NYSAMLSs,MLS#: S1602437 Originating MLS: Mohawk Valley
Originating MLS: Mohawk Valley
Facts & features
Interior
Bedrooms & bathrooms
- Bedrooms: 4
- Bathrooms: 4
- Full bathrooms: 3
- 1/2 bathrooms: 1
- Main level bathrooms: 2
- Main level bedrooms: 1
Heating
- Gas, Forced Air
Cooling
- Central Air
Appliances
- Included: Dishwasher, Electric Oven, Electric Range, Disposal, Gas Water Heater, Microwave, Refrigerator
- Laundry: In Basement, Main Level
Features
- Breakfast Bar, Ceiling Fan(s), Separate/Formal Dining Room, Entrance Foyer, Eat-in Kitchen, Separate/Formal Living Room, Guest Accommodations, Home Office, Pantry, Quartz Counters, See Remarks, Storage, Convertible Bedroom, In-Law Floorplan, Bath in Primary Bedroom
- Flooring: Hardwood, Luxury Vinyl, Tile, Varies
- Windows: Thermal Windows
- Basement: Full,Partially Finished
- Number of fireplaces: 1
Interior area
- Total structure area: 2,332
- Total interior livable area: 2,332 sqft
Property
Parking
- Total spaces: 2
- Parking features: Attached, Electricity, Garage, Garage Door Opener
- Attached garage spaces: 2
Features
- Levels: Two
- Stories: 2
- Patio & porch: Deck, Open, Porch
- Exterior features: Blacktop Driveway, Deck, Fully Fenced
- Fencing: Full
Lot
- Size: 0.26 Acres
- Dimensions: 80 x 131
- Features: Rectangular, Rectangular Lot, Residential Lot
Details
- Parcel number: 30130120501500020080000000
- Special conditions: Standard
- Other equipment: Generator
Construction
Type & style
- Home type: SingleFamily
- Architectural style: Colonial,Two Story
- Property subtype: Single Family Residence
Materials
- Blown-In Insulation, Vinyl Siding
- Foundation: Block
- Roof: Asphalt,Architectural,Shingle
Condition
- Resale
- Year built: 1988
Utilities & green energy
- Electric: Circuit Breakers
- Sewer: Connected
- Water: Connected, Public
- Utilities for property: Cable Available, Electricity Connected, High Speed Internet Available, Sewer Connected, Water Connected
Community & neighborhood
Security
- Security features: Radon Mitigation System
Location
- Region: Rome
- Subdivision: Brookside Village Anx
Other
Other facts
- Listing terms: Cash,Conventional,FHA,VA Loan
Price history
| Date | Event | Price |
|---|---|---|
| 7/24/2025 | Sold | $430,000-1%$184/sqft |
Source: | ||
| 6/12/2025 | Pending sale | $434,500$186/sqft |
Source: | ||
| 5/21/2025 | Contingent | $434,500$186/sqft |
Source: | ||
| 5/5/2025 | Price change | $434,500-1.2%$186/sqft |
Source: | ||
| 4/28/2025 | Listed for sale | $439,900+104.6%$189/sqft |
Source: | ||
Public tax history
| Year | Property taxes | Tax assessment |
|---|---|---|
| 2024 | -- | $100,000 |
| 2023 | -- | $100,000 |
| 2022 | -- | $100,000 |
Find assessor info on the county website
Neighborhood: 13440
Nearby schools
GreatSchools rating
- 5/10John E Joy Elementary SchoolGrades: K-6Distance: 0.5 mi
- 5/10Lyndon H Strough Middle SchoolGrades: 7-8Distance: 1.6 mi
- 4/10Rome Free AcademyGrades: 9-12Distance: 3.5 mi
Schools provided by the listing agent
- Elementary: John E Joy Elementary
- Middle: Lyndon H Strough Middle
- High: Rome Free Academy
- District: Rome
Source: NYSAMLSs. This data may not be complete. We recommend contacting the local school district to confirm school assignments for this home.
