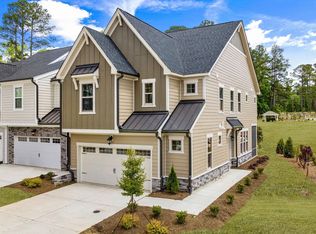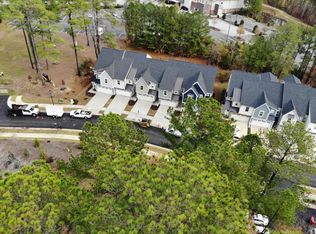Sold for $537,000 on 09/20/24
$537,000
8021 Windthorn Pl, Cary, NC 27519
3beds
2,000sqft
Townhouse, Residential
Built in 2023
3,049.2 Square Feet Lot
$530,300 Zestimate®
$269/sqft
$2,279 Estimated rent
Home value
$530,300
$504,000 - $557,000
$2,279/mo
Zestimate® history
Loading...
Owner options
Explore your selling options
What's special
This Gorgeous LIKE BRAND NEW, just a few months old town home in WEST CARY! Under Builder WARRANTY! This Corbin floorplan 3BED/2.5BA/LOFT boasts open-concept living on the main floor with the kitchen opening to the family room and dining area. The chef's kitchen has a large center island, quartz counters, gas cooking and pantry space. Just off the family room is a Screen Porch, great for outdoor entertaining. A flexible loft space is found on the second floor and leads to the private owner's suite with large WIC and private bath with ceramic tile shower and double vanity. Two additional bedrooms, a full bath with double vanity and laundry room complete the second floor. Private wooded backyard. This 2 story town home is connects to Greenway, Play area. Next to NorthWest Cary YMCA & New Neighborhood Park, Convenient to shopping, dining, entertainment, RTP & RDU, Hwy 55 and I-540. Amazing West Cary LOCATION!!!
Zillow last checked: 8 hours ago
Listing updated: October 28, 2025 at 12:25am
Listed by:
Anto Michael 919-599-1743,
Rockport Realty
Bought with:
Jeanne Chiang, 280425
CHK Realty
Source: Doorify MLS,MLS#: 10035282
Facts & features
Interior
Bedrooms & bathrooms
- Bedrooms: 3
- Bathrooms: 3
- Full bathrooms: 2
- 1/2 bathrooms: 1
Heating
- Forced Air
Cooling
- Central Air, Dual, Zoned
Appliances
- Included: Built-In Electric Oven, Built-In Gas Range, Cooktop, Dishwasher, Disposal, Electric Oven, ENERGY STAR Qualified Appliances, Gas Cooktop, Microwave, Refrigerator, Stainless Steel Appliance(s), Tankless Water Heater, Vented Exhaust Fan, Washer/Dryer, Water Heater
- Laundry: Laundry Room, Upper Level
Features
- Ceiling Fan(s), Dining L, Entrance Foyer, Kitchen Island, Open Floorplan, Quartz Counters, Storage, Tray Ceiling(s)
- Flooring: Carpet, Hardwood, Tile
- Windows: Blinds
Interior area
- Total structure area: 2,000
- Total interior livable area: 2,000 sqft
- Finished area above ground: 2,000
- Finished area below ground: 0
Property
Parking
- Total spaces: 2
- Parking features: Attached Carport
- Attached garage spaces: 20
Features
- Levels: Bi-Level
- Patio & porch: Porch, Screened
- Has view: Yes
Lot
- Size: 3,049 sqft
- Dimensions: 20 x 95 x 20 x 95
- Features: Back Yard, Interior Lot
Details
- Parcel number: 0735546535
Construction
Type & style
- Home type: Townhouse
- Architectural style: Traditional
- Property subtype: Townhouse, Residential
Materials
- Concrete, Wood Siding
- Foundation: Concrete, Slab
- Roof: Shingle
Condition
- New construction: No
- Year built: 2023
Utilities & green energy
- Sewer: Public Sewer
- Water: Public
- Utilities for property: Cable Available
Community & neighborhood
Community
- Community features: Playground, Sidewalks, Street Lights
Location
- Region: Cary
- Subdivision: Carpenters Pointe
HOA & financial
HOA
- Has HOA: Yes
- HOA fee: $130 monthly
- Amenities included: Dog Park, Parking, Playground
- Services included: Maintenance Grounds, Road Maintenance
Price history
| Date | Event | Price |
|---|---|---|
| 9/20/2024 | Sold | $537,000+0.4%$269/sqft |
Source: | ||
| 8/5/2024 | Pending sale | $535,000$268/sqft |
Source: | ||
| 8/2/2024 | Price change | $535,000-1.8%$268/sqft |
Source: | ||
| 7/18/2024 | Price change | $545,000-1.8%$273/sqft |
Source: | ||
| 7/11/2024 | Price change | $554,900-2.6%$277/sqft |
Source: | ||
Public tax history
| Year | Property taxes | Tax assessment |
|---|---|---|
| 2025 | $4,148 +2.2% | $481,605 |
| 2024 | $4,058 +523.1% | $481,605 +640.9% |
| 2023 | $651 +3.9% | $65,000 |
Find assessor info on the county website
Neighborhood: 27519
Nearby schools
GreatSchools rating
- 7/10Carpenter ElementaryGrades: PK-5Distance: 0.9 mi
- 10/10Alston Ridge MiddleGrades: 6-8Distance: 2.7 mi
- 10/10Panther Creek HighGrades: 9-12Distance: 0.8 mi
Schools provided by the listing agent
- Elementary: Wake - Carpenter
- Middle: Wake - Alston Ridge
- High: Wake - Panther Creek
Source: Doorify MLS. This data may not be complete. We recommend contacting the local school district to confirm school assignments for this home.
Get a cash offer in 3 minutes
Find out how much your home could sell for in as little as 3 minutes with a no-obligation cash offer.
Estimated market value
$530,300
Get a cash offer in 3 minutes
Find out how much your home could sell for in as little as 3 minutes with a no-obligation cash offer.
Estimated market value
$530,300

