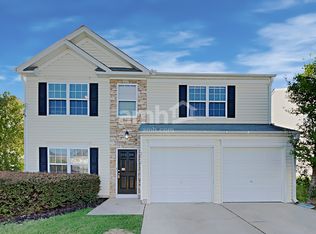Sold for $379,500
$379,500
8021 Wesley Farm Dr, Raleigh, NC 27616
4beds
1,710sqft
Single Family Residence, Residential
Built in 2002
6,969.6 Square Feet Lot
$376,500 Zestimate®
$222/sqft
$2,002 Estimated rent
Home value
$376,500
Estimated sales range
Not available
$2,002/mo
Zestimate® history
Loading...
Owner options
Explore your selling options
What's special
BACK ON THE MARKET! From 2002 to 2025 — this 4BR/2.5BA glow-up is giving HGTV vibes! Freshly updated interior and brand-new roof (2025)! Conveniently located near shopping, dining, pharmacy, urgent care, fitness center, I-540, Wake Forest, Rolesville, and so much more!
Zillow last checked: 8 hours ago
Listing updated: October 28, 2025 at 01:07am
Listed by:
Shirlette Leary 919-649-4170,
S.A. Leary & Associates Realty
Bought with:
Elizabeth Aldana, 360103
EXP Realty LLC
Source: Doorify MLS,MLS#: 10101467
Facts & features
Interior
Bedrooms & bathrooms
- Bedrooms: 4
- Bathrooms: 3
- Full bathrooms: 2
- 1/2 bathrooms: 1
Heating
- Forced Air
Cooling
- Ceiling Fan(s), Central Air
Appliances
- Included: Dishwasher, Microwave, Range, Refrigerator, Water Heater
- Laundry: Electric Dryer Hookup, Inside, Laundry Room, Upper Level, Washer Hookup
Features
- Bathtub/Shower Combination, Ceiling Fan(s), Double Vanity, Kitchen/Dining Room Combination, Pantry, Room Over Garage, Separate Shower, Soaking Tub
- Flooring: Hardwood, Vinyl
- Doors: Storm Door(s)
- Has fireplace: No
Interior area
- Total structure area: 1,710
- Total interior livable area: 1,710 sqft
- Finished area above ground: 1,710
- Finished area below ground: 0
Property
Parking
- Total spaces: 4
- Parking features: Driveway, Garage, Garage Door Opener
- Attached garage spaces: 2
- Uncovered spaces: 2
Features
- Levels: Two
- Stories: 2
- Patio & porch: Patio
- Has view: Yes
Lot
- Size: 6,969 sqft
- Features: Back Yard, Front Yard
Details
- Parcel number: 1747.01388762.000
- Zoning: R-6
- Special conditions: Standard
Construction
Type & style
- Home type: SingleFamily
- Architectural style: Traditional
- Property subtype: Single Family Residence, Residential
Materials
- Stone, Vinyl Siding
- Foundation: Slab
- Roof: Shingle
Condition
- New construction: No
- Year built: 2002
Utilities & green energy
- Sewer: Public Sewer
- Water: Public
- Utilities for property: Cable Available, Electricity Connected, Sewer Connected, Water Connected
Community & neighborhood
Location
- Region: Raleigh
- Subdivision: Brighton
HOA & financial
HOA
- Has HOA: Yes
- HOA fee: $192 annually
- Amenities included: Management
- Services included: Storm Water Maintenance
Price history
| Date | Event | Price |
|---|---|---|
| 9/15/2025 | Sold | $379,500$222/sqft |
Source: | ||
| 9/9/2025 | Pending sale | $379,500$222/sqft |
Source: | ||
| 8/26/2025 | Listed for sale | $379,500$222/sqft |
Source: | ||
| 7/2/2025 | Pending sale | $379,500$222/sqft |
Source: | ||
| 6/14/2025 | Price change | $379,500-2.7%$222/sqft |
Source: | ||
Public tax history
| Year | Property taxes | Tax assessment |
|---|---|---|
| 2025 | $2,955 +0.4% | $336,543 |
| 2024 | $2,943 +30.9% | $336,543 +64.6% |
| 2023 | $2,249 +7.6% | $204,492 |
Find assessor info on the county website
Neighborhood: Northeast Raleigh
Nearby schools
GreatSchools rating
- 4/10Harris Creek ElementaryGrades: PK-5Distance: 1.1 mi
- 9/10Rolesville Middle SchoolGrades: 6-8Distance: 2.6 mi
- 6/10Rolesville High SchoolGrades: 9-12Distance: 4.2 mi
Schools provided by the listing agent
- Elementary: Wake - Harris Creek
- Middle: Wake - Rolesville
- High: Wake - Rolesville
Source: Doorify MLS. This data may not be complete. We recommend contacting the local school district to confirm school assignments for this home.
Get a cash offer in 3 minutes
Find out how much your home could sell for in as little as 3 minutes with a no-obligation cash offer.
Estimated market value$376,500
Get a cash offer in 3 minutes
Find out how much your home could sell for in as little as 3 minutes with a no-obligation cash offer.
Estimated market value
$376,500
