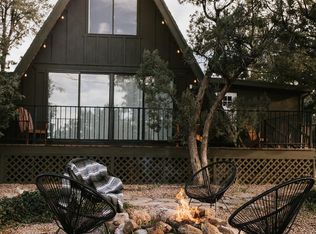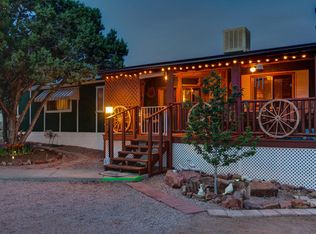Closed
$270,000
8021 W Stallion Rd, Payson, AZ 85541
3beds
1,056sqft
Manufactured Home
Built in 2018
10,454.4 Square Feet Lot
$278,200 Zestimate®
$256/sqft
$1,703 Estimated rent
Home value
$278,200
$248,000 - $312,000
$1,703/mo
Zestimate® history
Loading...
Owner options
Explore your selling options
What's special
This is a great starter home or investment opportunity with potential income stream. Neighboring home just sold with vacation rental income. Close to the National Forest, hiking, fishing, off-roading. Larger lot with plenty of space to park an RV and/or toys for your outdoor adventures! Sit on the covered front porch and revel in the scenic view and sunsets. The back yard has privacy fencing, a steel gazebo for entertaining and grilling, a 10x12 Graceland with built-in shelves and the back porch is screened in for those rainy or snowy days.
Zillow last checked: 8 hours ago
Listing updated: August 27, 2024 at 07:56pm
Listed by:
Sylvia Kathleen Howard,
HomeSmart
Source: CAAR,MLS#: 90502
Facts & features
Interior
Bedrooms & bathrooms
- Bedrooms: 3
- Bathrooms: 2
- Full bathrooms: 2
Heating
- Electric, Forced Air, Propane
Cooling
- Ceiling Fan(s)
Appliances
- Laundry: In Kitchen
Features
- No Interior Steps, Breakfast Bar, Kitchen-Dining Combo, Pantry, Master Main Floor, Kitchen Island
- Flooring: Carpet, Wood, Linoleum
- Windows: Double Pane Windows
- Has basement: No
Interior area
- Total structure area: 1,056
- Total interior livable area: 1,056 sqft
Property
Features
- Levels: One
- Stories: 1
- Patio & porch: Porch, Covered
- Exterior features: Storage
- Fencing: Partial
Lot
- Size: 10,454 sqft
- Dimensions: 72.93 x 145.31 x 72.93 x 144.98
Details
- Additional structures: Gazebo, Storage/Utility Shed
- Parcel number: 30234104
- Zoning: SFR
- Horses can be raised: Yes
Construction
Type & style
- Home type: MobileManufactured
- Architectural style: Single Level
- Property subtype: Manufactured Home
Materials
- Wood Frame, Wood Siding
- Roof: Asphalt
Condition
- Year built: 2018
Utilities & green energy
- Water: Payson Water Company
Community & neighborhood
Location
- Region: Payson
- Subdivision: Mesa Del Caballo
Other
Other facts
- Body type: Double Wide
- Listing terms: Cash,Conventional,FHA,VA Loan
- Road surface type: Asphalt
Price history
| Date | Event | Price |
|---|---|---|
| 6/7/2024 | Sold | $270,000-8.5%$256/sqft |
Source: | ||
| 11/21/2023 | Listed for sale | $295,000+48.2%$279/sqft |
Source: | ||
| 7/10/2019 | Sold | $199,000$188/sqft |
Source: Public Record Report a problem | ||
| 6/6/2019 | Pending sale | $199,000$188/sqft |
Source: PAYSON REALTY #80376 Report a problem | ||
| 5/17/2019 | Listed for sale | $199,000+306.1%$188/sqft |
Source: PAYSON REALTY #80376 Report a problem | ||
Public tax history
| Year | Property taxes | Tax assessment |
|---|---|---|
| 2025 | $922 +4% | $10,948 +5.7% |
| 2024 | $887 +3.8% | $10,359 |
| 2023 | $854 +6.2% | -- |
Find assessor info on the county website
Neighborhood: 85541
Nearby schools
GreatSchools rating
- NAPayson Elementary SchoolGrades: K-2Distance: 2.1 mi
- 5/10Rim Country Middle SchoolGrades: 6-8Distance: 3.9 mi
- 2/10Payson High SchoolGrades: 9-12Distance: 4 mi

