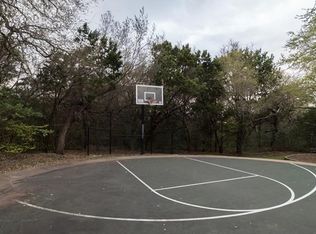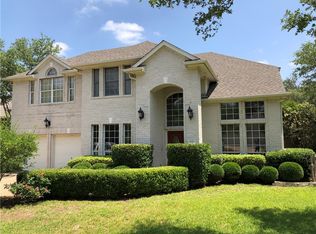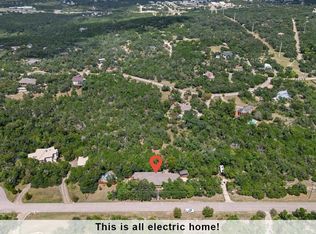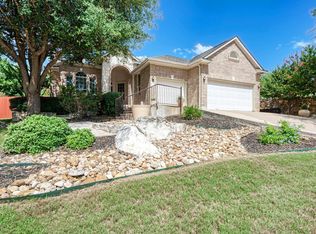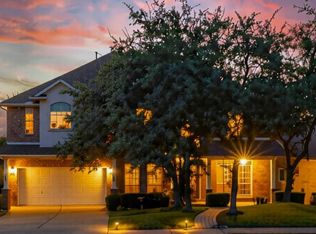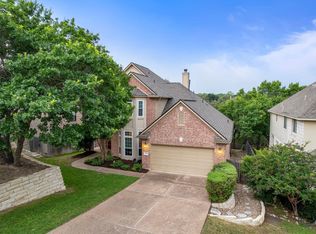Beautiful executive home located in The Parke. Former model home featuring 5 bedrooms, 4 bathrooms, 2 living rooms, 2 dining rooms and 3-car tandem garage. This gorgeous home sits on a quiet corner lot with large oak trees and Bermuda grass. As you enter the home, greeting you, is the majestic staircase and foyer with the oversized study to the right with floor-to-ceiling built-ins and crown molding. To the left, a large dining area/formal living with dramatic mirrors and wainscotting. The gourmet island kitchen features light cabinetry and beautiful granite. The kitchen offers a a built-in sub-zero refrigerator, large walk-in pantry and butler's pantry. Beside the kitchen is a generously sized breakfast nook which allows access to the backyard. The backyard has a large, tree-covered deck perfect for BBQ's and parties. The kitchen overlooks the grand family room with a brick fireplace. Behind the kitchen you find a utility/smaller bedroom and a full bathroom beside it. The 3 car garage is insulated and air conditioned. The master bedroom's bay windows overlooks the private backyard. The master bathroom features dual vanities, a garden tub and 2 oversized walk-in closets. Upstairs, you walk into a large game room with tray ceilings and a kitchenette with built-ins. Off the game room, you find a full bedroom and bathroom. Additionally two bedrooms joined by a jack-and-Jill bathroom. The home has plenty of storage throughout. The Parke includes a neighborhood community pool and spa. Located near 2222 and 620 with nearby H-E-B, shopping, restaurants and movie theatre. Excellent Leander ISD schools, low tax rate, new roof in 2022, new water heaters in 2021 and 2022, new HVAC in 2023 and 2024.
Active
Price cut: $27.2K (12/11)
$750,000
8021 Tahoe Parke Cir, Austin, TX 78726
5beds
3,615sqft
Est.:
Single Family Residence
Built in 1999
9,365.4 Square Feet Lot
$-- Zestimate®
$207/sqft
$66/mo HOA
What's special
- 273 days |
- 778 |
- 38 |
Zillow last checked: 8 hours ago
Listing updated: December 11, 2025 at 06:00am
Listed by:
Virginia Escalante (512) 483-6000,
Berkshire Hathaway TX Realty (512) 483-6000
Source: Unlock MLS,MLS#: 9926981
Tour with a local agent
Facts & features
Interior
Bedrooms & bathrooms
- Bedrooms: 5
- Bathrooms: 4
- Full bathrooms: 4
- Main level bedrooms: 2
Primary bedroom
- Features: Bookcases, Ceiling Fan(s)
- Level: Main
Primary bathroom
- Features: Double Vanity, Soaking Tub, Separate Shower, Two Primary Closets, Walk-In Closet(s)
- Level: Main
Kitchen
- Features: Kitchn - Breakfast Area, Breakfast Bar, Pantry, Kitchen Island, Granite Counters, Eat-in Kitchen, Open to Family Room, Storage
- Level: Main
Heating
- Central, Natural Gas
Cooling
- Central Air
Appliances
- Included: Built-In Oven(s), Built-In Refrigerator, Dishwasher, Disposal, Gas Cooktop, Microwave, Self Cleaning Oven, Vented Exhaust Fan
Features
- Bar, Bookcases, Breakfast Bar, Built-in Features, Ceiling Fan(s), High Ceilings, Tray Ceiling(s), Vaulted Ceiling(s), Granite Counters, Stone Counters, Crown Molding, Double Vanity, Entrance Foyer, French Doors, Kitchen Island, Multiple Dining Areas, Multiple Living Areas, Open Floorplan, Pantry, Primary Bedroom on Main, Recessed Lighting, Soaking Tub, Storage, Walk-In Closet(s), Washer Hookup
- Flooring: Carpet, Tile, Wood
- Windows: Blinds
- Number of fireplaces: 1
- Fireplace features: Family Room
Interior area
- Total interior livable area: 3,615 sqft
Property
Parking
- Total spaces: 3
- Parking features: Attached, Garage Faces Front
- Attached garage spaces: 3
Accessibility
- Accessibility features: Common Area
Features
- Levels: Two
- Stories: 2
- Patio & porch: Deck
- Exterior features: Exterior Steps, Gutters Full, Lighting, Private Yard
- Pool features: None
- Spa features: None
- Fencing: Privacy, Wood
- Has view: Yes
- View description: None
- Waterfront features: None
Lot
- Size: 9,365.4 Square Feet
- Features: Back Yard, Curbs, Front Yard, Level, Public Maintained Road, Sprinkler - In-ground, Trees-Medium (20 Ft - 40 Ft)
Details
- Additional structures: None
- Parcel number: 01623406010000
- Special conditions: Standard
Construction
Type & style
- Home type: SingleFamily
- Property subtype: Single Family Residence
Materials
- Foundation: Slab
- Roof: Composition
Condition
- Resale
- New construction: No
- Year built: 1999
Utilities & green energy
- Sewer: Public Sewer
- Water: Public
- Utilities for property: Electricity Available, Natural Gas Available
Community & HOA
Community
- Features: Cluster Mailbox, Common Grounds, Park, Playground, Pool, Sidewalks, Underground Utilities
- Subdivision: Parke Sec 05
HOA
- Has HOA: Yes
- Services included: Common Area Maintenance
- HOA fee: $66 monthly
- HOA name: The Parke
Location
- Region: Austin
Financial & listing details
- Price per square foot: $207/sqft
- Tax assessed value: $636,739
- Date on market: 3/13/2025
- Listing terms: Cash,Conventional
- Electric utility on property: Yes
Estimated market value
Not available
Estimated sales range
Not available
Not available
Price history
Price history
| Date | Event | Price |
|---|---|---|
| 12/11/2025 | Price change | $750,000-3.5%$207/sqft |
Source: | ||
| 7/14/2025 | Price change | $777,225-9.6%$215/sqft |
Source: | ||
| 4/10/2025 | Price change | $860,000-2.3%$238/sqft |
Source: | ||
| 3/31/2025 | Price change | $880,000-2.1%$243/sqft |
Source: | ||
| 3/13/2025 | Listed for sale | $899,000+5.8%$249/sqft |
Source: | ||
Public tax history
Public tax history
| Year | Property taxes | Tax assessment |
|---|---|---|
| 2025 | -- | $636,739 -8.1% |
| 2024 | $12,288 +23.3% | $692,549 +1.6% |
| 2023 | $9,969 -4.4% | $681,315 +10% |
Find assessor info on the county website
BuyAbility℠ payment
Est. payment
$4,789/mo
Principal & interest
$3610
Property taxes
$850
Other costs
$329
Climate risks
Neighborhood: 78726
Nearby schools
GreatSchools rating
- 6/10Grandview Hills Elementary SchoolGrades: PK-5Distance: 0.3 mi
- 7/10Four Points Middle SchoolGrades: 6-8Distance: 2.4 mi
- 9/10Vandegrift High SchoolGrades: 9-12Distance: 2.6 mi
Schools provided by the listing agent
- Elementary: Grandview Hills
- Middle: Four Points
- High: Vandegrift
- District: Leander ISD
Source: Unlock MLS. This data may not be complete. We recommend contacting the local school district to confirm school assignments for this home.
- Loading
- Loading
