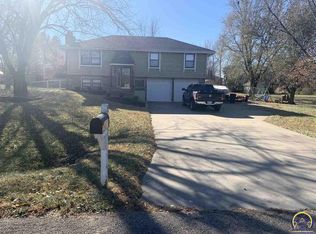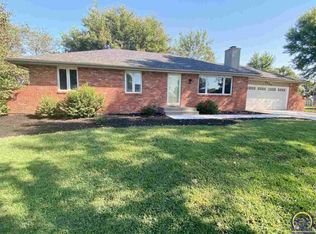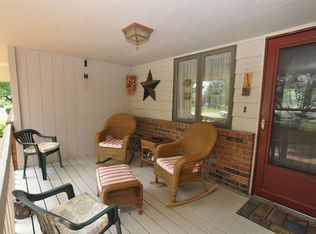Sold on 04/11/25
Price Unknown
8021 SW 23rd Ter, Topeka, KS 66614
3beds
1,548sqft
Single Family Residence, Residential
Built in 1980
0.51 Acres Lot
$233,400 Zestimate®
$--/sqft
$1,866 Estimated rent
Home value
$233,400
$217,000 - $250,000
$1,866/mo
Zestimate® history
Loading...
Owner options
Explore your selling options
What's special
Come check out this beautifully maintained 3 bedroom, 2 bath Bi-level home in the Mission Hills subdivision (Washburn Rural Schools). The home has a modern open floorplan with 2 woodburning fireplaces. Seller has replaced the roof and the French doors leading to a gorgeous new back deck. The interior paint and lighting has also been updated. Large backyard has plenty of space for outdoor entertaining, gardening or playtime with the family. Quick access to I-70 and the Wanamaker corridor, within a 5 minute drive to many restaurants and shopping.
Zillow last checked: 8 hours ago
Listing updated: April 11, 2025 at 08:53am
Listed by:
Vivian Kane 785-640-7204,
Capitol City Real Estate,
Sherri Gibson 785-235-8333,
Capitol City Real Estate
Bought with:
Sherrill Shepard, SA00239492
Better Homes and Gardens Real
Source: Sunflower AOR,MLS#: 236443
Facts & features
Interior
Bedrooms & bathrooms
- Bedrooms: 3
- Bathrooms: 2
- Full bathrooms: 2
Primary bedroom
- Level: Main
- Area: 138.97
- Dimensions: 13.11 x 10.6
Bedroom 2
- Level: Main
- Area: 128.75
- Dimensions: 12.5 x 10.3
Bedroom 3
- Level: Main
- Area: 82.81
- Dimensions: 9.10 x 9.1
Family room
- Level: Basement
- Area: 271.78
- Dimensions: 21.4 x 12.7
Kitchen
- Level: Main
- Area: 117.6
- Dimensions: 11.2 x 10.5
Laundry
- Level: Basement
Living room
- Level: Main
- Area: 312.22
- Dimensions: 23.3 x 13.4
Heating
- Natural Gas
Cooling
- Central Air
Appliances
- Laundry: Lower Level
Features
- Sheetrock, Vaulted Ceiling(s)
- Flooring: Carpet
- Basement: Concrete,Partially Finished,Daylight
- Number of fireplaces: 2
- Fireplace features: Two
Interior area
- Total structure area: 1,548
- Total interior livable area: 1,548 sqft
- Finished area above ground: 1,050
- Finished area below ground: 498
Property
Parking
- Total spaces: 2
- Parking features: Attached
- Attached garage spaces: 2
Features
- Patio & porch: Deck
Lot
- Size: 0.51 Acres
- Dimensions: 140 x 158
Details
- Additional structures: Shed(s)
- Parcel number: R67591
- Special conditions: Standard,Arm's Length
Construction
Type & style
- Home type: SingleFamily
- Property subtype: Single Family Residence, Residential
Materials
- Frame, Vinyl Siding
- Roof: Composition
Condition
- Year built: 1980
Utilities & green energy
- Water: Rural Water
Community & neighborhood
Location
- Region: Topeka
- Subdivision: Mission Hill
Price history
| Date | Event | Price |
|---|---|---|
| 4/11/2025 | Sold | -- |
Source: | ||
| 3/18/2025 | Pending sale | $250,000$161/sqft |
Source: | ||
| 3/16/2025 | Price change | $250,000-5.7%$161/sqft |
Source: | ||
| 2/28/2025 | Listed for sale | $265,000$171/sqft |
Source: | ||
| 2/13/2025 | Pending sale | $265,000$171/sqft |
Source: | ||
Public tax history
| Year | Property taxes | Tax assessment |
|---|---|---|
| 2025 | -- | $26,117 +1.4% |
| 2024 | $3,449 +6.6% | $25,763 +4% |
| 2023 | $3,235 +20.8% | $24,771 +19.8% |
Find assessor info on the county website
Neighborhood: Miller's Glen
Nearby schools
GreatSchools rating
- 6/10Indian Hills Elementary SchoolGrades: K-6Distance: 1 mi
- 6/10Washburn Rural Middle SchoolGrades: 7-8Distance: 5.4 mi
- 8/10Washburn Rural High SchoolGrades: 9-12Distance: 5.3 mi
Schools provided by the listing agent
- Elementary: Indian Hills Elementary School/USD 437
- Middle: Washburn Rural Middle School/USD 437
- High: Washburn Rural High School/USD 437
Source: Sunflower AOR. This data may not be complete. We recommend contacting the local school district to confirm school assignments for this home.


