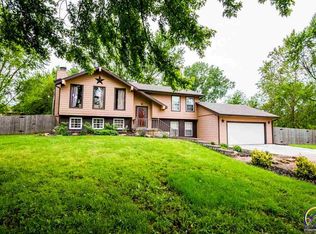Sold on 04/01/25
Price Unknown
8021 SW 21st Ter, Topeka, KS 66614
4beds
1,630sqft
Single Family Residence, Residential
Built in 1974
0.5 Acres Lot
$249,400 Zestimate®
$--/sqft
$1,941 Estimated rent
Home value
$249,400
$229,000 - $267,000
$1,941/mo
Zestimate® history
Loading...
Owner options
Explore your selling options
What's special
This adorable, move-in-ready home is nestled on a generous half-acre corner lot in the sought-after Washburn Rural school district. The vaulted ceilings in the living room create a bright and airy atmosphere perfect for relaxing or entertaining. The heart of the home is the stunning updated kitchen, featuring a large island with a butcher block countertop—ideal for meal prep or gathering with family. The bathrooms have been thoughtfully renovated, boasting custom tile work in the bath/showers, modern fixtures, and a luxurious feel. The bedrooms are spacious with lots of natural light. Step outside to your private retreat! The fully fenced backyard offers plenty of space to play, garden, or unwind. The deck is perfect for hosting BBQs, parties, or simply enjoying the outdoors. Don’t miss the chance to own this charming modern home set in a prime location. Schedule your private showing today!
Zillow last checked: 8 hours ago
Listing updated: April 11, 2025 at 10:44am
Listed by:
Melissa Cummings 785-221-0541,
Genesis, LLC, Realtors
Bought with:
Gwendolynne Colgrove, 00250525
TopCity Realty, LLC
Source: Sunflower AOR,MLS#: 237511
Facts & features
Interior
Bedrooms & bathrooms
- Bedrooms: 4
- Bathrooms: 2
- Full bathrooms: 2
Primary bedroom
- Level: Upper
- Area: 143.42
- Dimensions: 14.2 x 10.10
Bedroom 2
- Level: Upper
- Area: 152.44
- Dimensions: 14.8 x 10.3
Bedroom 3
- Level: Basement
- Area: 215.34
- Dimensions: 19.4 x 11.1
Bedroom 4
- Level: Basement
- Area: 159.43
- Dimensions: 14.9 x 10.7
Dining room
- Level: Upper
- Area: 116.6
- Dimensions: 11 x 10.6
Kitchen
- Level: Upper
- Area: 132.98
- Dimensions: 12.2 x 10.9
Laundry
- Level: Basement
Living room
- Level: Upper
- Area: 240.56
- Dimensions: 19.4 x 12.4
Heating
- Natural Gas
Cooling
- Central Air
Appliances
- Included: Electric Range, Microwave, Dishwasher, Refrigerator, Disposal
- Laundry: In Basement
Features
- Vaulted Ceiling(s)
- Flooring: Ceramic Tile, Laminate, Carpet
- Doors: Storm Door(s)
- Basement: Concrete,Finished,Daylight
- Has fireplace: No
Interior area
- Total structure area: 1,630
- Total interior livable area: 1,630 sqft
- Finished area above ground: 1,050
- Finished area below ground: 580
Property
Parking
- Total spaces: 1
- Parking features: Attached, Auto Garage Opener(s), Garage Door Opener
- Attached garage spaces: 1
Features
- Patio & porch: Deck
- Fencing: Chain Link,Privacy
Lot
- Size: 0.50 Acres
- Features: Corner Lot
Details
- Additional structures: Shed(s)
- Parcel number: R67548
- Special conditions: Standard,Arm's Length
Construction
Type & style
- Home type: SingleFamily
- Property subtype: Single Family Residence, Residential
Materials
- Frame
- Roof: Composition
Condition
- Year built: 1974
Utilities & green energy
- Water: Rural Water
Community & neighborhood
Location
- Region: Topeka
- Subdivision: Mission Hill
Price history
| Date | Event | Price |
|---|---|---|
| 4/1/2025 | Sold | -- |
Source: | ||
| 2/10/2025 | Pending sale | $260,000$160/sqft |
Source: | ||
| 1/8/2025 | Listed for sale | $260,000$160/sqft |
Source: | ||
| 11/26/2024 | Listing removed | $260,000$160/sqft |
Source: | ||
| 9/28/2024 | Price change | $260,000-1.9%$160/sqft |
Source: | ||
Public tax history
| Year | Property taxes | Tax assessment |
|---|---|---|
| 2025 | -- | $28,394 +1.5% |
| 2024 | $3,759 +4.6% | $27,968 +1.9% |
| 2023 | $3,595 +43.1% | $27,451 +41.2% |
Find assessor info on the county website
Neighborhood: Miller's Glen
Nearby schools
GreatSchools rating
- 6/10Indian Hills Elementary SchoolGrades: K-6Distance: 1.2 mi
- 6/10Washburn Rural Middle SchoolGrades: 7-8Distance: 5.7 mi
- 8/10Washburn Rural High SchoolGrades: 9-12Distance: 5.5 mi
Schools provided by the listing agent
- Elementary: Indian Hills Elementary School/USD 437
- Middle: Washburn Rural Middle School/USD 437
- High: Washburn Rural High School/USD 437
Source: Sunflower AOR. This data may not be complete. We recommend contacting the local school district to confirm school assignments for this home.
