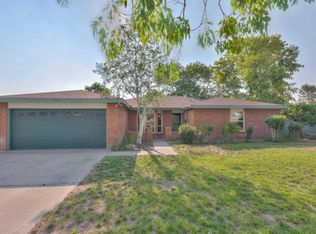Sold
Price Unknown
8021 Ruidoso Ct NE, Albuquerque, NM 87109
4beds
2,031sqft
Single Family Residence
Built in 1976
7,405.2 Square Feet Lot
$388,700 Zestimate®
$--/sqft
$2,384 Estimated rent
Home value
$388,700
$354,000 - $424,000
$2,384/mo
Zestimate® history
Loading...
Owner options
Explore your selling options
What's special
This well-maintained home offers great value in one of Albuquerque's top neighborhoods, within the sought-after La Cueva High School district. Conveniently located near shopping, dining, grocery stores, and fitness centers, it features four spacious bedrooms and two living areas, perfect for flexible living. Enjoy cozy nights by the fireplace or relax indoors in comfort. The beautifully kept, low-maintenance backyard includes backyard access and a versatile work shed. Thoughtful updates throughout reflect pride of ownership, making this home truly move-in ready.
Zillow last checked: 8 hours ago
Listing updated: September 26, 2025 at 11:26am
Listed by:
Olin J Ellsworth 505-908-4346,
Realty One of New Mexico,
Mark E Aragon 505-514-3380,
Realty One of New Mexico
Bought with:
Joseph A Diz, 19057
Simply Real Estate
Source: SWMLS,MLS#: 1082192
Facts & features
Interior
Bedrooms & bathrooms
- Bedrooms: 4
- Bathrooms: 2
- Full bathrooms: 2
Primary bedroom
- Level: Main
- Area: 196.79
- Dimensions: 12.17 x 16.17
Bedroom 2
- Level: Main
- Area: 123.48
- Dimensions: 10.08 x 12.25
Bedroom 3
- Level: Main
- Area: 150.37
- Dimensions: 10.25 x 14.67
Bedroom 4
- Level: Main
- Area: 116.14
- Dimensions: 11.42 x 10.17
Dining room
- Level: Main
- Area: 189.96
- Dimensions: 15.83 x 12
Kitchen
- Level: Main
- Area: 120.31
- Dimensions: 11.83 x 10.17
Living room
- Level: Main
- Area: 284.11
- Dimensions: 15.5 x 18.33
Heating
- Central, Forced Air, Natural Gas
Cooling
- Refrigerated
Appliances
- Included: Dryer, Dishwasher, Free-Standing Gas Range, Microwave, Refrigerator, Washer
- Laundry: Washer Hookup, Electric Dryer Hookup, Gas Dryer Hookup
Features
- Breakfast Bar, Breakfast Area, Separate/Formal Dining Room, Entrance Foyer, Main Level Primary, Tub Shower
- Flooring: Carpet, Tile
- Windows: Double Pane Windows, Insulated Windows
- Has basement: No
- Number of fireplaces: 1
- Fireplace features: Wood Burning
Interior area
- Total structure area: 2,031
- Total interior livable area: 2,031 sqft
Property
Parking
- Total spaces: 2
- Parking features: Attached, Garage
- Attached garage spaces: 2
Accessibility
- Accessibility features: None
Features
- Levels: One
- Stories: 1
- Exterior features: Private Yard
- Fencing: Wall
Lot
- Size: 7,405 sqft
- Features: Cul-De-Sac, Garden, Landscaped, Trees
Details
- Additional structures: Shed(s)
- Parcel number: 101906331809041106
- Zoning description: R-1C*
Construction
Type & style
- Home type: SingleFamily
- Property subtype: Single Family Residence
Materials
- Aluminum Siding, Brick Veneer, Frame
- Roof: Pitched
Condition
- Resale
- New construction: No
- Year built: 1976
Utilities & green energy
- Sewer: Public Sewer
- Water: Public
- Utilities for property: Electricity Connected, Natural Gas Connected, Sewer Connected, Water Connected
Green energy
- Energy generation: None
Community & neighborhood
Location
- Region: Albuquerque
Other
Other facts
- Listing terms: Cash,Conventional,FHA,VA Loan
- Road surface type: Paved
Price history
| Date | Event | Price |
|---|---|---|
| 9/24/2025 | Sold | -- |
Source: | ||
| 9/2/2025 | Pending sale | $399,000$196/sqft |
Source: | ||
| 8/25/2025 | Price change | $399,000-4.8%$196/sqft |
Source: | ||
| 5/29/2025 | Price change | $419,000-6.9%$206/sqft |
Source: | ||
| 4/18/2025 | Listed for sale | $450,000+80%$222/sqft |
Source: | ||
Public tax history
| Year | Property taxes | Tax assessment |
|---|---|---|
| 2025 | $3,524 +3.2% | $83,401 +3% |
| 2024 | $3,416 +1.7% | $80,973 +3% |
| 2023 | $3,359 +3.5% | $78,614 +3% |
Find assessor info on the county website
Neighborhood: North Wyoming
Nearby schools
GreatSchools rating
- 9/10Dennis Chavez Elementary SchoolGrades: PK-5Distance: 0.6 mi
- 5/10Madison Middle SchoolGrades: 6-8Distance: 3 mi
- 7/10La Cueva High SchoolGrades: 9-12Distance: 1.5 mi
Schools provided by the listing agent
- Elementary: Dennis Chavez
- Middle: Madison
- High: La Cueva
Source: SWMLS. This data may not be complete. We recommend contacting the local school district to confirm school assignments for this home.
Get a cash offer in 3 minutes
Find out how much your home could sell for in as little as 3 minutes with a no-obligation cash offer.
Estimated market value$388,700
Get a cash offer in 3 minutes
Find out how much your home could sell for in as little as 3 minutes with a no-obligation cash offer.
Estimated market value
$388,700
