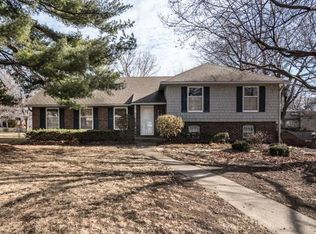Sold
Price Unknown
8021 Roe Ave, Prairie Village, KS 66208
4beds
2,320sqft
Single Family Residence
Built in 1961
0.33 Acres Lot
$582,500 Zestimate®
$--/sqft
$3,413 Estimated rent
Home value
$582,500
$542,000 - $623,000
$3,413/mo
Zestimate® history
Loading...
Owner options
Explore your selling options
What's special
Spacious and well-maintained, this Corinth Hills home has been lovingly cared for by its second owner for 40 years. Hardwood floors run throughout, and Pella windows fill the home with natural light. A large living room at the back features a step-down design with high ceilings and a bay window overlooking the beautiful & spacious backyard. The finished walk-out lower level includes living room with a fireplace, a fourth bedroom and full bath. You’ll appreciate the epoxy-sealed garage floor, a Hunter sprinkler system, and fresh exterior paint. A fantastic opportunity to personalize in a prime Prairie Village location, within the Shawnee Mission East boundary & near Corinth shops and restaurant.
Zillow last checked: 8 hours ago
Listing updated: May 12, 2025 at 06:32am
Listing Provided by:
Sarah Harnett 913-991-5711,
West Village Realty
Bought with:
Carson Meares, 0247141
West Village Realty
Source: Heartland MLS as distributed by MLS GRID,MLS#: 2537277
Facts & features
Interior
Bedrooms & bathrooms
- Bedrooms: 4
- Bathrooms: 4
- Full bathrooms: 3
- 1/2 bathrooms: 1
Dining room
- Description: Breakfast Area,Eat-In Kitchen,Formal
Heating
- Natural Gas
Cooling
- Electric
Appliances
- Included: Dishwasher, Disposal, Refrigerator, Built-In Electric Oven
- Laundry: Lower Level
Features
- Flooring: Wood
- Windows: Thermal Windows
- Basement: Egress Window(s),Finished,Walk-Out Access
- Number of fireplaces: 1
- Fireplace features: Family Room
Interior area
- Total structure area: 2,320
- Total interior livable area: 2,320 sqft
- Finished area above ground: 1,600
- Finished area below ground: 720
Property
Parking
- Total spaces: 2
- Parking features: Attached, Garage Faces Front
- Attached garage spaces: 2
Features
- Fencing: Metal
Lot
- Size: 0.33 Acres
Details
- Parcel number: OP050000140008
Construction
Type & style
- Home type: SingleFamily
- Architectural style: Traditional
- Property subtype: Single Family Residence
Materials
- Brick Veneer, Frame
- Roof: Composition
Condition
- Year built: 1961
Utilities & green energy
- Sewer: Public Sewer
- Water: Public
Community & neighborhood
Location
- Region: Prairie Village
- Subdivision: Corinth Hills
HOA & financial
HOA
- Has HOA: Yes
- HOA fee: $90 annually
- Association name: Corinth Hills HOA
Other
Other facts
- Listing terms: Cash,Conventional,FHA,VA Loan
- Ownership: Private
- Road surface type: Paved
Price history
| Date | Event | Price |
|---|---|---|
| 5/9/2025 | Sold | -- |
Source: | ||
| 4/13/2025 | Pending sale | $550,000$237/sqft |
Source: | ||
| 4/10/2025 | Listed for sale | $550,000$237/sqft |
Source: | ||
Public tax history
| Year | Property taxes | Tax assessment |
|---|---|---|
| 2024 | $5,657 -1.9% | $47,978 -1% |
| 2023 | $5,769 +16.4% | $48,449 +17.3% |
| 2022 | $4,957 | $41,308 +4.1% |
Find assessor info on the county website
Neighborhood: Corinth Hills
Nearby schools
GreatSchools rating
- 8/10Briarwood Elementary SchoolGrades: PK-6Distance: 0.7 mi
- 8/10Indian Hills Middle SchoolGrades: 7-8Distance: 2.2 mi
- 8/10Shawnee Mission East High SchoolGrades: 9-12Distance: 0.7 mi
Schools provided by the listing agent
- Elementary: Briarwood
- Middle: Indian Woods
- High: SM East
Source: Heartland MLS as distributed by MLS GRID. This data may not be complete. We recommend contacting the local school district to confirm school assignments for this home.
Get a cash offer in 3 minutes
Find out how much your home could sell for in as little as 3 minutes with a no-obligation cash offer.
Estimated market value
$582,500
Get a cash offer in 3 minutes
Find out how much your home could sell for in as little as 3 minutes with a no-obligation cash offer.
Estimated market value
$582,500
