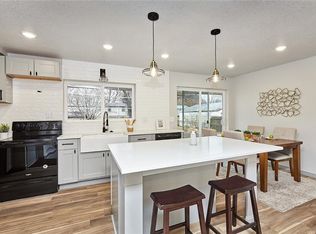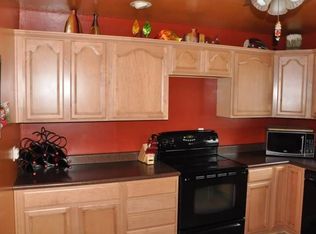Sold for $315,000
$315,000
8021 Ridgeview Dr, Des Moines, IA 50320
4beds
1,488sqft
Single Family Residence
Built in 1961
10,140.77 Square Feet Lot
$320,700 Zestimate®
$212/sqft
$1,617 Estimated rent
Home value
$320,700
$282,000 - $362,000
$1,617/mo
Zestimate® history
Loading...
Owner options
Explore your selling options
What's special
This delightful 4-bedroom, 2-bathroom home has been beautifully updated with modern features throughout. Boasting fresh new flooring and a spacious living room, the brand-new kitchen is equipped with sleek stainless steel appliances and plenty of storage space. The home also includes a large 2-car garage, offering ample room for vehicles and extra storage. Outside, enjoy a partially fenced yard for added privacy. With maintenance-free vinyl siding, a recently replaced roof, and new AC, this home provides both comfort and peace of mind. The addition of solar panels offers lower energy costs and a more eco-friendly lifestyle. Located in a prime area with the added benefit of lower Warren County taxes, this gem is sure to go fast! All information is based on details from the seller and public records. Be sure to schedule a tour today!
Zillow last checked: 8 hours ago
Listing updated: June 03, 2025 at 02:16pm
Listed by:
Chase VanLoon (515)745-2323,
LPT Realty, LLC
Bought with:
Jenna Phothiboupha
Keller Williams Realty GDM
Junior Ibarra
Keller Williams Realty GDM
Source: DMMLS,MLS#: 714708 Originating MLS: Des Moines Area Association of REALTORS
Originating MLS: Des Moines Area Association of REALTORS
Facts & features
Interior
Bedrooms & bathrooms
- Bedrooms: 4
- Bathrooms: 2
- Full bathrooms: 2
- Main level bedrooms: 4
Heating
- Forced Air, Gas, Natural Gas
Cooling
- Central Air
Appliances
- Included: Dryer, Dishwasher, Microwave, Refrigerator, Stove, Washer
- Laundry: Main Level
Features
- Dining Area
- Flooring: Carpet
- Basement: Partially Finished
- Number of fireplaces: 1
- Fireplace features: Electric
Interior area
- Total structure area: 1,488
- Total interior livable area: 1,488 sqft
- Finished area below ground: 700
Property
Parking
- Total spaces: 2
- Parking features: Attached, Garage, Two Car Garage
- Attached garage spaces: 2
Features
- Patio & porch: Deck
- Exterior features: Deck
Lot
- Size: 10,140 sqft
- Dimensions: 78 x 130
- Features: Rectangular Lot
Details
- Parcel number: 05322000801
- Zoning: RES
Construction
Type & style
- Home type: SingleFamily
- Architectural style: Modern,Ranch
- Property subtype: Single Family Residence
Materials
- Vinyl Siding
- Foundation: Block
- Roof: Asphalt,Shingle
Condition
- Year built: 1961
Utilities & green energy
- Sewer: Public Sewer
- Water: Public
Community & neighborhood
Location
- Region: Des Moines
Other
Other facts
- Listing terms: Cash,Conventional,FHA,USDA Loan,VA Loan
- Road surface type: Concrete
Price history
| Date | Event | Price |
|---|---|---|
| 5/29/2025 | Sold | $315,000$212/sqft |
Source: | ||
| 4/16/2025 | Pending sale | $315,000$212/sqft |
Source: | ||
| 4/6/2025 | Listing removed | $2,000$1/sqft |
Source: Zillow Rentals Report a problem | ||
| 4/4/2025 | Listed for sale | $315,000+12.5%$212/sqft |
Source: | ||
| 3/16/2025 | Listed for rent | $2,000$1/sqft |
Source: Zillow Rentals Report a problem | ||
Public tax history
| Year | Property taxes | Tax assessment |
|---|---|---|
| 2024 | $3,134 +5.5% | $263,500 |
| 2023 | $2,970 +26.3% | $263,500 +24.1% |
| 2022 | $2,352 +4.8% | $212,400 +25.9% |
Find assessor info on the county website
Neighborhood: 50320
Nearby schools
GreatSchools rating
- 2/10Studebaker Elementary SchoolGrades: K-5Distance: 0.2 mi
- 4/10Mccombs Middle SchoolGrades: 6-8Distance: 0.4 mi
- 1/10Lincoln High SchoolGrades: 9-12Distance: 3.6 mi
Schools provided by the listing agent
- District: Des Moines Independent
Source: DMMLS. This data may not be complete. We recommend contacting the local school district to confirm school assignments for this home.

Get pre-qualified for a loan
At Zillow Home Loans, we can pre-qualify you in as little as 5 minutes with no impact to your credit score.An equal housing lender. NMLS #10287.

