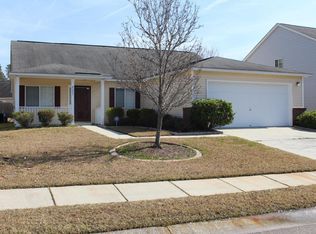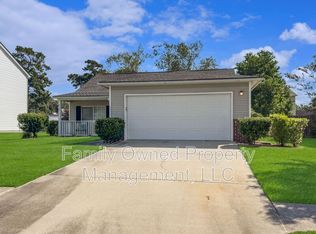Closed
$320,000
8021 Old Hazelwood Rd, Charleston, SC 29406
4beds
1,989sqft
Single Family Residence
Built in 2001
6,098.4 Square Feet Lot
$351,100 Zestimate®
$161/sqft
$2,426 Estimated rent
Home value
$351,100
$334,000 - $369,000
$2,426/mo
Zestimate® history
Loading...
Owner options
Explore your selling options
What's special
This inviting two-story home is nestled on a quiet street in Parkhill Place. This is a great location that's close to everything! The attached two-car garage gives you plenty of space for parking and storage. As you enter, you're greeted by a spacious floor plan with a great flow for entertaining and everyday living. The separate dining room, with attractive luxury vinyl plank flooring, will be perfect for dinners with family and friends. The luxury vinyl plank flooring extends into the open kitchen, which boasts ample cabinet and counter space, as well as a pantry for additional storage space. Refrigerator to convey, with an acceptable offer and as part of the sales contract. Also on the main floor, you'll find a half bathroom and a guest bedroom, with a closet.Upstairs, you'll find the rest of the bedrooms, which are all spacious in size and have large closets. The huge master bedroom features a large walk-in closet and a private en suite, with a garden tub and separate shower. The large patio and large privacy-fenced backyard will be perfect for grilling out, entertaining, or watching the kids and/or pets play. Conveniently located near shopping, dining, and the interstate. It's also just a short drive to Downtown Charleston and area beaches. Come see your new home, today!
Zillow last checked: 8 hours ago
Listing updated: February 09, 2024 at 05:45pm
Listed by:
Jeff Cook Real Estate
Bought with:
The Pulse Charleston
Source: CTMLS,MLS#: 22029902
Facts & features
Interior
Bedrooms & bathrooms
- Bedrooms: 4
- Bathrooms: 3
- Full bathrooms: 2
- 1/2 bathrooms: 1
Heating
- Electric
Cooling
- Central Air
Appliances
- Laundry: Washer Hookup, Laundry Room
Features
- Ceiling - Blown, High Ceilings, Garden Tub/Shower, Walk-In Closet(s), Pantry
- Flooring: Carpet, Luxury Vinyl
- Has fireplace: No
Interior area
- Total structure area: 1,989
- Total interior livable area: 1,989 sqft
Property
Parking
- Total spaces: 2
- Parking features: Garage, Attached
- Attached garage spaces: 2
Features
- Levels: Two
- Stories: 2
- Patio & porch: Patio, Front Porch
- Fencing: Privacy,Wood
Lot
- Size: 6,098 sqft
- Dimensions: 60' x 100' x 60' x 100'
- Features: .5 - 1 Acre, Interior Lot
Details
- Parcel number: 4851000145
Construction
Type & style
- Home type: SingleFamily
- Architectural style: Traditional
- Property subtype: Single Family Residence
Materials
- Vinyl Siding
- Foundation: Slab
- Roof: Asphalt
Condition
- New construction: No
- Year built: 2001
Utilities & green energy
- Sewer: Public Sewer
- Water: Public
- Utilities for property: Charleston Water Service, Dominion Energy, N Chas Sewer District
Community & neighborhood
Community
- Community features: Trash
Location
- Region: Charleston
- Subdivision: Park Hill Place
Other
Other facts
- Listing terms: Any
Price history
| Date | Event | Price |
|---|---|---|
| 4/4/2023 | Sold | $320,000-1.5%$161/sqft |
Source: | ||
| 2/27/2023 | Contingent | $325,000$163/sqft |
Source: | ||
| 2/24/2023 | Price change | $325,000-3%$163/sqft |
Source: | ||
| 12/28/2022 | Price change | $335,000-4.3%$168/sqft |
Source: | ||
| 12/2/2022 | Listed for sale | $350,000+102.9%$176/sqft |
Source: | ||
Public tax history
| Year | Property taxes | Tax assessment |
|---|---|---|
| 2024 | $1,906 +84.1% | $12,800 +102.9% |
| 2023 | $1,035 +4% | $6,310 |
| 2022 | $995 -3.7% | $6,310 |
Find assessor info on the county website
Neighborhood: 29406
Nearby schools
GreatSchools rating
- 3/10A. C. Corcoran Elementary SchoolGrades: PK-5Distance: 0.8 mi
- 5/10Northwoods MiddleGrades: 6-8Distance: 0.5 mi
- 1/10R. B. Stall High SchoolGrades: 9-12Distance: 2.4 mi
Schools provided by the listing agent
- Elementary: A. C. Corcoran
- Middle: Northwoods
- High: Stall
Source: CTMLS. This data may not be complete. We recommend contacting the local school district to confirm school assignments for this home.
Get a cash offer in 3 minutes
Find out how much your home could sell for in as little as 3 minutes with a no-obligation cash offer.
Estimated market value
$351,100
Get a cash offer in 3 minutes
Find out how much your home could sell for in as little as 3 minutes with a no-obligation cash offer.
Estimated market value
$351,100

