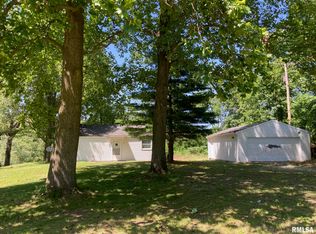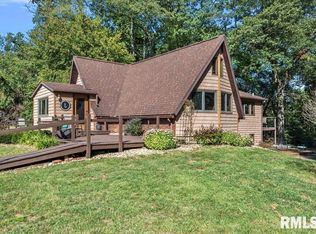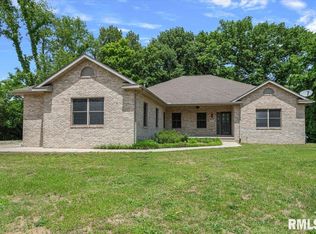Sold for $185,000 on 11/12/24
$185,000
8021 Mechanicsburg Rd, Springfield, IL 62712
2beds
1,716sqft
Single Family Residence, Residential
Built in 1975
0.78 Acres Lot
$194,400 Zestimate®
$108/sqft
$1,513 Estimated rent
Home value
$194,400
$177,000 - $214,000
$1,513/mo
Zestimate® history
Loading...
Owner options
Explore your selling options
What's special
Rochester School District. Great bones on this Patton built home in a rural environment as you will enjoy the scenery next to the Sangamon River. Home includes a possible third bedroom. Hip roof. Detached 2 car garage, and also a 2 car attached garage. Long lane leads you to large porch, a walk out basement, an additional shed out back Ready for you to put your personal stamp on it today
Zillow last checked: 8 hours ago
Listing updated: November 12, 2024 at 12:14pm
Listed by:
Thomas B Stout Pref:217-381-4235,
The Real Estate Group, Inc.
Bought with:
Ashley Coker, 475160489
The Real Estate Group, Inc.
Source: RMLS Alliance,MLS#: CA1030037 Originating MLS: Capital Area Association of Realtors
Originating MLS: Capital Area Association of Realtors

Facts & features
Interior
Bedrooms & bathrooms
- Bedrooms: 2
- Bathrooms: 2
- Full bathrooms: 2
Bedroom 1
- Level: Main
- Dimensions: 13ft 4in x 13ft 11in
Bedroom 2
- Level: Lower
- Dimensions: 13ft 8in x 11ft 9in
Other
- Level: Main
- Dimensions: 14ft 9in x 8ft 1in
Other
- Area: 858
Additional room
- Description: Electrical Room
- Level: Lower
- Dimensions: 7ft 5in x 4ft 0in
Kitchen
- Level: Main
- Dimensions: 18ft 3in x 8ft 1in
Living room
- Level: Main
- Dimensions: 14ft 9in x 14ft 3in
Main level
- Area: 858
Recreation room
- Level: Lower
- Dimensions: 34ft 6in x 23ft 1in
Heating
- Forced Air
Cooling
- Central Air
Appliances
- Included: Dishwasher, Dryer, Range, Refrigerator, Washer
Interior area
- Total structure area: 858
- Total interior livable area: 1,716 sqft
Property
Parking
- Total spaces: 2
- Parking features: Attached, Detached
- Attached garage spaces: 2
Features
- Patio & porch: Deck
- Has view: Yes
- View description: River
- Has water view: Yes
- Water view: River
Lot
- Size: 0.78 Acres
- Dimensions: 70 x 483.79
Details
- Additional structures: Shed(s)
- Parcel number: 1525.0300003
Construction
Type & style
- Home type: SingleFamily
- Architectural style: Ranch
- Property subtype: Single Family Residence, Residential
Materials
- Block, Brick, Vinyl Siding
- Foundation: Block, Brick/Mortar
- Roof: Shingle
Condition
- New construction: No
- Year built: 1975
Utilities & green energy
- Sewer: Septic Tank
- Water: Public
Community & neighborhood
Location
- Region: Springfield
- Subdivision: None
Price history
| Date | Event | Price |
|---|---|---|
| 11/12/2024 | Sold | $185,000-7.5%$108/sqft |
Source: | ||
| 10/9/2024 | Pending sale | $200,000$117/sqft |
Source: | ||
| 10/5/2024 | Price change | $200,000-11.1%$117/sqft |
Source: | ||
| 6/26/2024 | Listed for sale | $225,000$131/sqft |
Source: | ||
Public tax history
| Year | Property taxes | Tax assessment |
|---|---|---|
| 2024 | $3,027 +180.8% | $56,752 +8.1% |
| 2023 | $1,078 -59.2% | $52,494 +7.4% |
| 2022 | $2,640 +139.1% | $48,859 +4.4% |
Find assessor info on the county website
Neighborhood: 62712
Nearby schools
GreatSchools rating
- 6/10Rochester Intermediate SchoolGrades: 4-6Distance: 3.9 mi
- 6/10Rochester Jr High SchoolGrades: 7-8Distance: 4 mi
- 8/10Rochester High SchoolGrades: 9-12Distance: 4.1 mi

Get pre-qualified for a loan
At Zillow Home Loans, we can pre-qualify you in as little as 5 minutes with no impact to your credit score.An equal housing lender. NMLS #10287.


