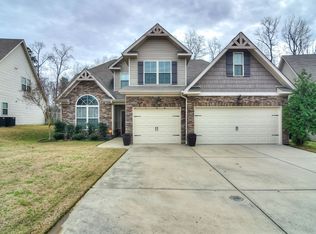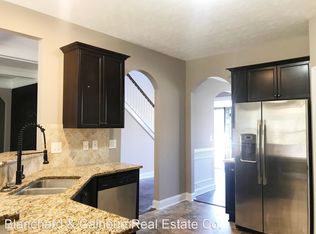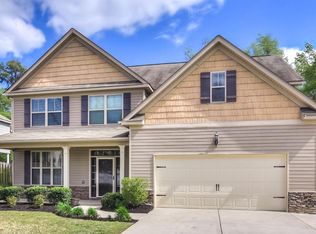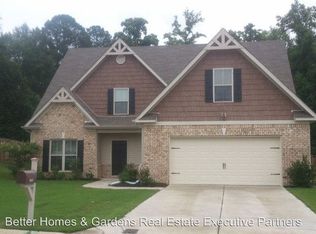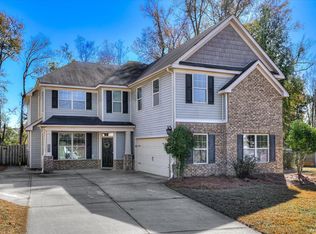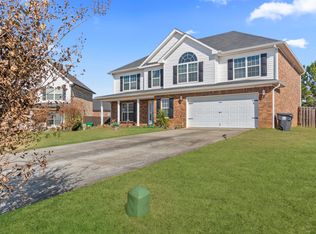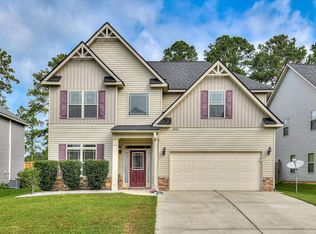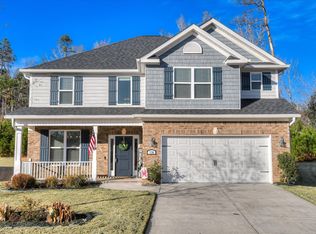Spacious & Stunning 5-Bedroom Home in Prime Grovetown Location!
**SELLER IS OFFERING 5,000 TOWARDS CLOSING COST!**
Welcome to this stunning two-story home located less than 10 minutes from Fort Gordon. With 5 bedrooms, 3.5 bathrooms, this home is the perfect blend of style, comfort, and functionality.
Step inside the grand two-story foyer, where hand-scraped wood floors and a striking chandelier make a memorable first impression. The formal dining room features elegant coffered ceilings and judges' panels, creating a timeless and inviting space for gatherings.
The chef's kitchen offers granite countertops, stainless steel appliances, a closet pantry, and abundant cabinet space—opening seamlessly into the great room with soaring ceilings and a cozy fireplace.
The main-level owner's suite is a true retreat with a spa-like bathroom featuring double vanities, a soaking tub, a separate walk-in shower, and a walk-in closet. Throughout the home, you'll also find ample closet space, making organization and storage a breeze. A convenient half-bath is located downstairs for guests.
Upstairs, you'll find four additional bedrooms, a full bath with dual vanities, and a large 14x21 room—ideal for a fifth bedroom, media room, or home office.
Enjoy outdoor living on the covered back porch overlooking the fully fenced backyard—perfect for relaxing, entertaining, or play. Recent updates include brand-new carpet throughout the home.
This move-in ready home offers plenty of space in a fantastic location—don't miss your chance to make it yours!
Pending
Price cut: $5K (10/23)
$325,000
8021 Battle Street, Grovetown, GA 30813
5beds
2,770sqft
Est.:
Single Family Residence
Built in 2011
9,583.2 Square Feet Lot
$319,000 Zestimate®
$117/sqft
$21/mo HOA
What's special
Cozy fireplaceSoaring ceilingsFully fenced backyardStainless steel appliancesHand-scraped wood floorsWalk-in closetBrand-new carpet
- 232 days |
- 65 |
- 1 |
Zillow last checked: 8 hours ago
Listing updated: November 28, 2025 at 11:53am
Listed by:
Charlotte Kennedy 706-833-0907,
EXP Realty, LLC
Source: Hive MLS,MLS#: 539846
Facts & features
Interior
Bedrooms & bathrooms
- Bedrooms: 5
- Bathrooms: 3
- Full bathrooms: 2
- 1/2 bathrooms: 1
Rooms
- Room types: Living Room, Dining Room, Breakfast Room, Master Bedroom, Bedroom 2, Bedroom 3, Bedroom 4, Bonus Room
Primary bedroom
- Level: Main
- Dimensions: 16 x 17
Bedroom 2
- Level: Upper
- Dimensions: 12 x 13
Bedroom 3
- Level: Upper
- Dimensions: 11 x 12
Bedroom 4
- Level: Upper
- Dimensions: 11 x 12
Bonus room
- Level: Upper
- Dimensions: 21 x 14
Breakfast room
- Level: Main
- Dimensions: 11 x 12
Dining room
- Level: Main
- Dimensions: 12 x 14
Kitchen
- Level: Main
- Dimensions: 13 x 10
Living room
- Level: Main
- Dimensions: 17 x 20
Heating
- Electric, Forced Air
Cooling
- Ceiling Fan(s), Central Air
Appliances
- Included: Built-In Electric Oven, Built-In Microwave, Cooktop, Electric Water Heater, Refrigerator
Features
- Blinds, Garden Tub, Walk-In Closet(s), Washer Hookup, Electric Dryer Hookup
- Flooring: Carpet, Hardwood, Vinyl
- Attic: Pull Down Stairs
- Number of fireplaces: 1
- Fireplace features: Living Room, Other
Interior area
- Total structure area: 2,770
- Total interior livable area: 2,770 sqft
Property
Parking
- Total spaces: 2
- Parking features: Concrete, Garage, Garage Door Opener
- Garage spaces: 2
Features
- Levels: Two
- Patio & porch: Porch
- Fencing: Fenced
Lot
- Size: 9,583.2 Square Feet
- Dimensions: 143 x 80
- Features: Landscaped, Sprinklers In Front, Sprinklers In Rear
Details
- Parcel number: 063387
Construction
Type & style
- Home type: SingleFamily
- Architectural style: Two Story
- Property subtype: Single Family Residence
Materials
- Brick, HardiPlank Type, Vinyl Siding
- Foundation: Slab
- Roof: Composition
Condition
- New construction: No
- Year built: 2011
Utilities & green energy
- Sewer: Public Sewer
- Water: Public
Community & HOA
Community
- Features: Street Lights
- Subdivision: Reynolds Ridge
HOA
- Has HOA: Yes
- HOA fee: $250 annually
Location
- Region: Grovetown
Financial & listing details
- Price per square foot: $117/sqft
- Tax assessed value: $320,394
- Annual tax amount: $3,780
- Date on market: 4/30/2025
- Cumulative days on market: 232 days
- Listing terms: Cash,Conventional,FHA,VA Loan
Estimated market value
$319,000
$303,000 - $335,000
$2,355/mo
Price history
Price history
| Date | Event | Price |
|---|---|---|
| 10/27/2025 | Pending sale | $325,000$117/sqft |
Source: | ||
| 10/23/2025 | Price change | $325,000-1.5%$117/sqft |
Source: | ||
| 9/9/2025 | Price change | $330,000-1.5%$119/sqft |
Source: | ||
| 5/28/2025 | Price change | $335,000-0.9%$121/sqft |
Source: | ||
| 4/29/2025 | Listed for sale | $338,000$122/sqft |
Source: | ||
Public tax history
Public tax history
| Year | Property taxes | Tax assessment |
|---|---|---|
| 2024 | $3,780 +4.3% | $320,394 +7.1% |
| 2023 | $3,623 +7% | $299,191 +8.9% |
| 2022 | $3,386 +14% | $274,830 +19.1% |
Find assessor info on the county website
BuyAbility℠ payment
Est. payment
$1,889/mo
Principal & interest
$1564
Property taxes
$190
Other costs
$135
Climate risks
Neighborhood: 30813
Nearby schools
GreatSchools rating
- 6/10Cedar Ridge Elementary SchoolGrades: PK-5Distance: 0.9 mi
- 5/10Grovetown Middle SchoolGrades: 6-8Distance: 0.8 mi
- 6/10Grovetown High SchoolGrades: 9-12Distance: 4 mi
Schools provided by the listing agent
- Elementary: Cedar Ridge
- Middle: Grovetown
- High: Grovetown High
Source: Hive MLS. This data may not be complete. We recommend contacting the local school district to confirm school assignments for this home.
- Loading
