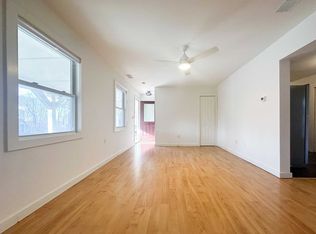YOUR MORTGAGE IS COVERED by owning this historic Red Hook property; a rare offering consisting of an 18th century home with 4,128 square feet of living space and three 2-bedroom townhouse- style apartments which can provide the income to pay your mortgage. The main house has generous rooms for entertaining and everyday living including a living room, family room, study, kitchen and dining room. There are 5 ensuite bedrooms, 7 fireplaces and an abundance of wonderful period features from times gone by. The three apartments, each roughly 1,000 square feet, have 2 bedrooms, 1 or 1 1/2 baths, a full kitchen, laundry hook-ups and a sunroom or deck. Entering the beautiful and expansive back yard transports you to a bucolic setting where you can laze away those lovely sunny days. The oversized 2 car detached garage offers ample room for a workshop and for wood storage. A separate woodworking shop offers additional opportunity as a studio, shop or storage. Located on a main road, and within the B1 zoning district, the possibility also exists for use as a B&B, professional office or retail space.
This property is off market, which means it's not currently listed for sale or rent on Zillow. This may be different from what's available on other websites or public sources.
