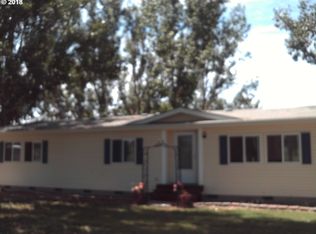Sold
$346,000
80204 S Edwards Rd, Hermiston, OR 97838
3beds
1,176sqft
Residential, Manufactured Home
Built in 1983
1.91 Acres Lot
$341,500 Zestimate®
$294/sqft
$1,714 Estimated rent
Home value
$341,500
$307,000 - $372,000
$1,714/mo
Zestimate® history
Loading...
Owner options
Explore your selling options
What's special
Got horses? This home has the green pasture they'll love to roam, pens already set up and a hay storage bldg with 3 feeders, power & lights. In addition, you'll find a 3-sided bldg with 4 bays for equipment/RV cover that has gravel floors, lights and outlets. Plus there is a Garage/Workshop with 9ft manual door, 110/220 power and toilet, benches & shelves included. The front pasture has solid set sprinklers with buried electrical wire to allow you to install security lights/gate down the lane to S Edwards Rd if desired. All that...but we can't forget the house! This home welcomes you from the front entry door but also from the large trex deck patio in the back. Plenty of cabinets in the kitchen. Pellet stove in the living room. Primary bedroom has remodeled ensuite with vanity, flooring, toilet and shower. Bath #2 also has new flooring and toilet. Laundry room was redesigned for stackable washer & dryer, but it can be converted back for a side-by-side set. Seller installed a new heat pump about 3 yrs ago. This desired location has a lot to offer you - call to set up a tour today! **This home has been moved, so Cash and VA financing, or call me about non-traditional financing options.
Zillow last checked: 8 hours ago
Listing updated: November 08, 2025 at 09:00pm
Listed by:
Tracy Hunter 541-561-5846,
eXp Realty, LLC
Bought with:
Tracy Hunter, 201215130
eXp Realty, LLC
Source: RMLS (OR),MLS#: 23458365
Facts & features
Interior
Bedrooms & bathrooms
- Bedrooms: 3
- Bathrooms: 2
- Full bathrooms: 2
- Main level bathrooms: 2
Primary bedroom
- Level: Main
Bedroom 2
- Level: Main
Bedroom 3
- Level: Main
Dining room
- Level: Main
Kitchen
- Level: Main
Living room
- Level: Main
Heating
- Heat Pump
Cooling
- Heat Pump
Appliances
- Included: Dishwasher, Electric Water Heater
- Laundry: Laundry Room
Features
- Ceiling Fan(s), Vaulted Ceiling(s)
- Flooring: Laminate, Vinyl, Wall to Wall Carpet
- Windows: Double Pane Windows, Vinyl Frames
- Basement: None
- Number of fireplaces: 1
- Fireplace features: Pellet Stove
Interior area
- Total structure area: 1,176
- Total interior livable area: 1,176 sqft
Property
Parking
- Total spaces: 1
- Parking features: Carport, Driveway, RV Access/Parking, RV Boat Storage, Detached
- Garage spaces: 1
- Has carport: Yes
- Has uncovered spaces: Yes
Features
- Stories: 1
- Patio & porch: Patio
- Exterior features: RV Hookup, Yard
- Fencing: Fenced
Lot
- Size: 1.91 Acres
- Features: Level, Sprinkler, Acres 1 to 3
Details
- Additional structures: Barn, Outbuilding, RVHookup, RVBoatStorage, Workshop
- Parcel number: 123469
- Zoning: RR2
Construction
Type & style
- Home type: MobileManufactured
- Property subtype: Residential, Manufactured Home
Materials
- Metal Siding
- Foundation: Skirting
- Roof: Composition
Condition
- Resale
- New construction: No
- Year built: 1983
Utilities & green energy
- Sewer: Septic Tank, Standard Septic
- Water: Private, Well
Community & neighborhood
Security
- Security features: None
Location
- Region: Hermiston
Other
Other facts
- Body type: Double Wide
- Listing terms: Cash,Other,State GI Loan,VA Loan
- Road surface type: Paved
Price history
| Date | Event | Price |
|---|---|---|
| 10/18/2023 | Sold | $346,000-5.2%$294/sqft |
Source: | ||
| 9/12/2023 | Pending sale | $364,990$310/sqft |
Source: | ||
| 8/18/2023 | Price change | $364,990-3.9%$310/sqft |
Source: | ||
| 7/14/2023 | Listed for sale | $379,900+847.4%$323/sqft |
Source: | ||
| 12/3/1999 | Sold | $40,100$34/sqft |
Source: Agent Provided Report a problem | ||
Public tax history
| Year | Property taxes | Tax assessment |
|---|---|---|
| 2024 | -- | $20,240 +6.1% |
| 2022 | -- | $19,080 +3% |
| 2021 | -- | $18,520 +3% |
Find assessor info on the county website
Neighborhood: 97838
Nearby schools
GreatSchools rating
- 8/10Desert View Elementary SchoolGrades: K-5Distance: 5.1 mi
- 4/10Armand Larive Middle SchoolGrades: 6-8Distance: 5.2 mi
- 7/10Hermiston High SchoolGrades: 9-12Distance: 4.6 mi
Schools provided by the listing agent
- Elementary: Loma Vista
- Middle: Sandstone
- High: Hermiston
Source: RMLS (OR). This data may not be complete. We recommend contacting the local school district to confirm school assignments for this home.
