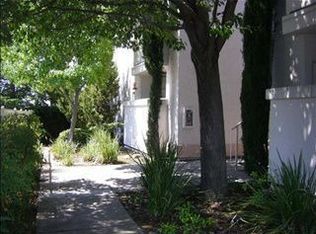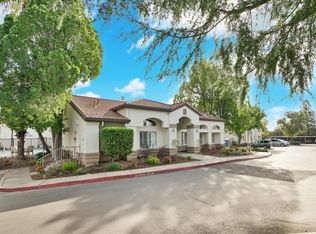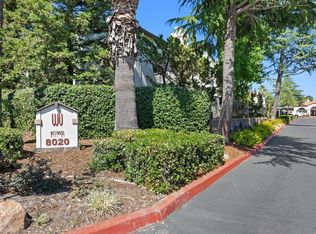Sold for $2,000
$2,000
8020 Walerga Rd Unit 1014, Antelope, CA 95843
2beds
836sqft
Condo
Built in 1993
-- sqft lot
$266,700 Zestimate®
$2/sqft
$1,866 Estimated rent
Home value
$266,700
$251,000 - $280,000
$1,866/mo
Zestimate® history
Loading...
Owner options
Explore your selling options
What's special
Highly desirable,quiet Westwood Village complex is walking distance to many places. Gated community, two pools, spa, clubhouse, fitness center and party room. Upper level unit offers granite kitchen counter tops, granite,laminate floors,two tone paint,stainless steel appliances,mirrored closet doors in master bedroom, private balcony and much more to list. Just come over to see it your self.
Facts & features
Interior
Bedrooms & bathrooms
- Bedrooms: 2
- Bathrooms: 2
- Full bathrooms: 2
Heating
- Forced air
Cooling
- Central
Appliances
- Included: Garbage disposal
- Laundry: Inside Area
Features
- Flooring: Laminate
- Windows: Double Pane Windows
Interior area
- Total interior livable area: 836 sqft
Property
Parking
- Total spaces: 2
- Parking features: Garage - Attached
Features
- Exterior features: Stucco
- Pool features: In Ground, On Lot
Lot
- Features: Few Trees
Details
- Parcel number: 20316000010006
- Zoning: RD20
Construction
Type & style
- Home type: Condo
- Architectural style: Contemporary
Materials
- wood frame
- Roof: Tile
Condition
- Year built: 1993
Utilities & green energy
- Sewer: Public Sewer
- Water: Public
- Utilities for property: All Public
Community & neighborhood
Location
- Region: Antelope
HOA & financial
HOA
- Has HOA: Yes
- HOA fee: $258 monthly
- Services included: Swimming Pool, Trash, Assn Mgmt, Common Areas, Insurance on Strctr, Roof, Maint Exterior
Other
Other facts
- Sewer: Public Sewer
- WaterSource: Public
- Roof: Tile
- AssociationYN: true
- Appliances: Disposal, Free-Standing Gas Oven
- AssociationFeeIncludes: Swimming Pool, Trash, Assn Mgmt, Common Areas, Insurance on Strctr, Roof, Maint Exterior
- HeatingYN: true
- Flooring: Laminate
- CoolingYN: true
- FoundationDetails: Slab
- ConstructionMaterials: Frame, Stucco
- WindowFeatures: Double Pane Windows
- ExteriorFeatures: Balcony
- ArchitecturalStyle: Contemporary
- PoolPrivateYN: True
- ParkingFeatures: No Garage
- CoveredSpaces: 0
- PoolFeatures: In Ground, On Lot
- Cooling: Central Air
- CommunityFeatures: Sidewalks, Street Lights, Curbs
- Heating: Central
- RoomKitchenFeatures: Granite Counters
- RoomMasterBedroomFeatures: Balcony, Walk-In Closet(s)
- RoadResponsibility: Public Maintained Road
- LotFeatures: Few Trees
- RoomDiningRoomFeatures: Breakfast Nook, Space in Kitchen
- IrrigationSource: Other-Rmks
- BedroomsPossible: 0.00
- RoomBathroomFeatures: Tub
- LivingAreaSource: Assessor/Agt-Fill
- Zoning: RD20
- LaundryFeatures: Inside Area
- Utilities: All Public
- MlsStatus: Pending Sale
- StructureType: Planned Unit Develop
Price history
| Date | Event | Price |
|---|---|---|
| 3/7/2025 | Sold | $2,000-99.3%$2/sqft |
Source: Public Record Report a problem | ||
| 12/20/2024 | Listed for sale | $289,900$347/sqft |
Source: | ||
| 11/19/2024 | Pending sale | $289,900$347/sqft |
Source: | ||
| 10/25/2024 | Price change | $289,900-1.7%$347/sqft |
Source: | ||
| 9/26/2024 | Listed for sale | $294,900+25.5%$353/sqft |
Source: | ||
Public tax history
| Year | Property taxes | Tax assessment |
|---|---|---|
| 2025 | $2,748 +2.3% | $256,894 +2% |
| 2024 | $2,686 +1.1% | $251,858 +2% |
| 2023 | $2,656 -0.1% | $246,920 +2% |
Find assessor info on the county website
Neighborhood: 95843
Nearby schools
GreatSchools rating
- 5/10Barrett Ranch Elementary SchoolGrades: K-5Distance: 0.8 mi
- 6/10Antelope Crossing Middle SchoolGrades: 6-8Distance: 1.3 mi
- 8/10Antelope High SchoolGrades: 9-12Distance: 0.3 mi
Get a cash offer in 3 minutes
Find out how much your home could sell for in as little as 3 minutes with a no-obligation cash offer.
Estimated market value$266,700
Get a cash offer in 3 minutes
Find out how much your home could sell for in as little as 3 minutes with a no-obligation cash offer.
Estimated market value
$266,700


