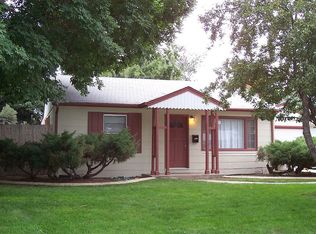Sold for $510,000
$510,000
8020 W 46th Circle, Wheat Ridge, CO 80033
3beds
1,264sqft
Single Family Residence
Built in 1951
9,272 Square Feet Lot
$498,800 Zestimate®
$403/sqft
$2,630 Estimated rent
Home value
$498,800
$469,000 - $534,000
$2,630/mo
Zestimate® history
Loading...
Owner options
Explore your selling options
What's special
Located on a .21-acre lot in a cul-de-sac street, this ranch style home has been updated and is move-in ready! For those looking for one-level living, this house is perfect with no stairs and no basement! Walk through the front door and the first thing you’ll notice is the beautifully refinished hardwood floors! The living & dining rooms have coved ceilings. The kitchen has painted white cabinetry, solid surface countertops, custom tile backsplash, and stainless-steel appliances. 3 bedrooms, one of which could be converted to a primary suite. Remodeled bath with walk-in shower. Laundry with washer & dryer. Brand new carpet. Newer interior paint and light fixtures in the past 2 years. Newer roof, furnace, and A/C in the past 8/9 years. Vinyl windows. The spacious fenced back yard has a covered patio, garden shed, lilac trees, and ample space for a garden! Concrete parking pad big enough for 4 cars, and/or an RV. Conveniently located near multiple restaurants, lounges & shopping experiences, Wheat Ridge Recreation Center, Jeffco schools, the RTD bus line, highway access, and more!
Zillow last checked: 8 hours ago
Listing updated: June 02, 2025 at 03:55pm
Listed by:
Terry Utzinger 303-888-9555 Terry@UtzingerGroup.com,
RE/MAX Alliance,
Rozie Fitzmier 720-231-9858,
RE/MAX Alliance
Bought with:
Colleen Waldorf, 100073009
West and Main Homes Inc
Source: REcolorado,MLS#: 9734002
Facts & features
Interior
Bedrooms & bathrooms
- Bedrooms: 3
- Bathrooms: 1
- 3/4 bathrooms: 1
- Main level bathrooms: 1
- Main level bedrooms: 3
Primary bedroom
- Level: Main
- Area: 140 Square Feet
- Dimensions: 10 x 14
Bedroom
- Level: Main
- Area: 100 Square Feet
- Dimensions: 10 x 10
Bedroom
- Level: Main
- Area: 144 Square Feet
- Dimensions: 12 x 12
Bathroom
- Level: Main
- Area: 49 Square Feet
- Dimensions: 7 x 7
Dining room
- Level: Main
- Area: 72 Square Feet
- Dimensions: 8 x 9
Kitchen
- Level: Main
- Area: 90 Square Feet
- Dimensions: 9 x 10
Laundry
- Level: Main
- Area: 32 Square Feet
- Dimensions: 4 x 8
Living room
- Level: Main
- Area: 187 Square Feet
- Dimensions: 11 x 17
Heating
- Forced Air
Cooling
- Central Air
Appliances
- Included: Dishwasher, Dryer, Range, Refrigerator, Washer
Features
- Flooring: Carpet, Vinyl, Wood
- Windows: Double Pane Windows, Window Coverings
- Basement: Crawl Space
Interior area
- Total structure area: 1,264
- Total interior livable area: 1,264 sqft
- Finished area above ground: 1,264
Property
Parking
- Total spaces: 5
- Details: Off Street Spaces: 4, RV Spaces: 1
Features
- Levels: One
- Stories: 1
- Patio & porch: Covered, Patio
- Exterior features: Private Yard
- Fencing: Full
Lot
- Size: 9,272 sqft
- Features: Cul-De-Sac
Details
- Parcel number: 025219
- Zoning: R-2
- Special conditions: Standard
Construction
Type & style
- Home type: SingleFamily
- Architectural style: Traditional
- Property subtype: Single Family Residence
Materials
- Frame
- Roof: Composition
Condition
- Updated/Remodeled
- Year built: 1951
Utilities & green energy
- Sewer: Public Sewer
- Water: Public
Community & neighborhood
Location
- Region: Wheat Ridge
- Subdivision: Winslow Add
Other
Other facts
- Listing terms: Cash,Conventional,FHA,VA Loan
- Ownership: Individual
Price history
| Date | Event | Price |
|---|---|---|
| 6/2/2025 | Sold | $510,000+2%$403/sqft |
Source: | ||
| 5/8/2025 | Pending sale | $500,000$396/sqft |
Source: | ||
| 5/6/2025 | Listed for sale | $500,000+20.5%$396/sqft |
Source: | ||
| 10/9/2023 | Sold | $415,000$328/sqft |
Source: Public Record Report a problem | ||
Public tax history
| Year | Property taxes | Tax assessment |
|---|---|---|
| 2024 | $2,287 +35.5% | $32,860 |
| 2023 | $1,687 -1.4% | $32,860 +26.9% |
| 2022 | $1,711 +12.7% | $25,904 -2.8% |
Find assessor info on the county website
Neighborhood: 80033
Nearby schools
GreatSchools rating
- 5/10Stevens Elementary SchoolGrades: PK-5Distance: 0.8 mi
- 5/10Everitt Middle SchoolGrades: 6-8Distance: 1.2 mi
- 7/10Wheat Ridge High SchoolGrades: 9-12Distance: 1.5 mi
Schools provided by the listing agent
- Elementary: Stevens
- Middle: Everitt
- High: Wheat Ridge
- District: Jefferson County R-1
Source: REcolorado. This data may not be complete. We recommend contacting the local school district to confirm school assignments for this home.
Get a cash offer in 3 minutes
Find out how much your home could sell for in as little as 3 minutes with a no-obligation cash offer.
Estimated market value$498,800
Get a cash offer in 3 minutes
Find out how much your home could sell for in as little as 3 minutes with a no-obligation cash offer.
Estimated market value
$498,800
