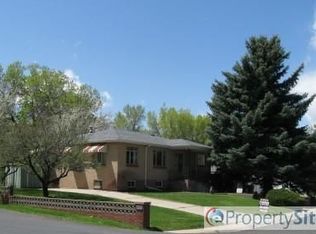UNDER CONTRACT. MLS: 4778403. 2/2 with sunroom (could be a 3rd bedroom) and greenhouse in Wheat Ridge. Kitchen just redone with quartz, slate, and recycled barnwood. About 1200 square feet, 1/4 acre, surface water well, wood burning stove, large greenhouse, tons of raised garden bed space. 2-car garage, 1.5 bathrooms. Chickens can stay or go. Old listing with lots of construction detail: This home has been cared for by master craftsmen all of its life. Built by a master mason in 1955, the property has several unique features reflecting on his abilities. These include a moss rock and brick outdoor fireplace patio, brick wishing well built over a real artisan well, brick and decorative block fences, 100% brick over block exterior wall construction, and a cultured stone fireplace comprising a full living room wall. The second and current owner bought the property in 2008 as a starter home for his family and has been upgrading ever since. A master industrial electrician and electrical system designer, his penchant for perfection shows like fingerprints left on all that he has touched. The property now has a fully overhauled electrical system from an upgraded service to a complete replacement of all devices and lighting.Grounds Features- Masonry fences, wishing well, and separate moss rock/brick fireplace patio- Original felt board expansion joints in driveway and sidewalk have been replaced and sealed to prevent water intrusion and ice jacking- All flower beds around the house have been freshly tilled and the soil amended for spring planting- Irrigation system complete overhaul finished in 2013 Upgraded with high efficiency MP Rotator heads by Hunter An automatic drip irrigation system complete with particulate filtration has been installed. A supply line has been turned up in each flower bed around the perimeter of the house for easy watering of new plants. Light commercial irrigation controller by Rain-bird can be equipped with a weather station Wishing well is built on the concrete cap of a 25' artisan well that has been returned to service and is registered with all rights for irrigation A new level monitoring and pump control system prevents running the system dry. This system was custom designed and built for this property and cannot be bought anywhere.Exterior Structure Features- Roof Completely stripped to structure in 2013 and new 30 year GAF shingles installed roof structure has been reinforced by completely over-sheeting with plywood equipped with new ice/water shielding membrane All exhaust venting replaced and painted to match the new roof New high volume thermostat controlled attic exhaust fan removes unwanted attic heat keeping the house interior much cooler in the summer 100% new increased capacity gutters and downspouts with hinged extensions to direct heavy flows away from the structure's foundation. All soffits and facias reconstructed in 2010 with ultra durable, ultra low maintenance materials All framing restructured to produce unique vaulted eaves Facias completely replaced with LP Smartside cedar texture engineered material carrying a 50 year warranty Soffits completely replaced with James Hardie HardieSoffit fiber cement panels and HardieTrim fiber cement batten boards carrying a 30 year warranty- Garage doors and openings overhauled and retrofitted with new seals increasing energy efficiency- Both garage doors have powered openers with remotes.- All new exterior lighting including low voltage cable lighting on front and rear porches accentuate the original finished wood porch ceiling panels and frieze boards. Masonry exterior virtually free from cracks, damage, or other indications of settling- Masonry chimney in excellent condition. Though there is no air conditioning, the attic fan, the additional shade created by the shape of the new soffit/facias, and full masonry exterior wall construction allow the interior temps to be maintained at comfortable levels.
This property is off market, which means it's not currently listed for sale or rent on Zillow. This may be different from what's available on other websites or public sources.
