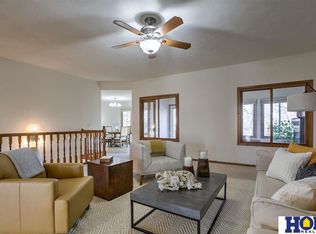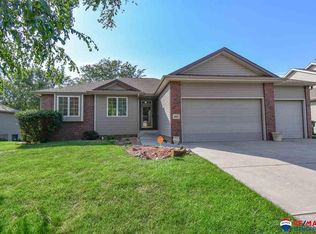Clean, elegant or better than new come to mind when viewing this wonderful one story home. It has 4 bedrooms, 3 bath areas and a finished basement. The gleaming cherry stained oak cabinetry includes raised panels and crowning molding and you'll see thicker trim used for door casings and floor baseboards. Note the new hard surface kitchen counter tops. The custom built wet bar will draw crowds during special occasions. There are also higher ceilings for that grand effect while the rounded drywall corners; arched entryways and wall cut-ins compliment the design. Then there's that walk-in master bath tile shower. Nice. The incandescent recessed lighting, tile wrapped gas fireplace, whirlpool tub, tile and wood flooring and 1st floor laundry are nice upgrades too. The privacy fence was recently installed. You'll also find an epoxy coated floor in the three-stall garage, UG sprinklers and an extensive patio area. Let us know how we can make this pleasant living environment your next home.
This property is off market, which means it's not currently listed for sale or rent on Zillow. This may be different from what's available on other websites or public sources.


