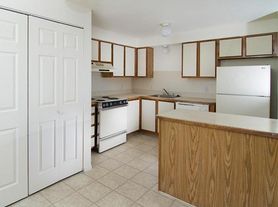Schedule a Showing and Submit an Application at Wolfnest . com
This gorgeous home features an open floor plan and is conveniently located minutes from Fort Union, High Point Park, High Point Tennis Courts, High Point Center & many shops/restaurants! It offers 4 bedrooms and 4 bathrooms spread over 3,500 sq. ft. As you walk in, you'll find an open kitchen, dining and living area with a fireplace along with a full bathroom and an office or dining room. If you head upstairs, you'll find two bedrooms, a full bathroom, a laundry room with washer/dryer as well as the master bedroom and bathroom with a walk in closet and balcony. In the basement, you'll find another living area, an additional bedroom and a full bathroom. Additional amenities include stainless steel appliances, hardwood flooring, 2 car garage, cold storage, front and back jellyfish lighting, generator power converter, whole house EMP shield, chicken coop/quail/rabbit option, mature young fruit trees, compost system & south garden!
Additional Information:
Security Deposit: $3,495
Utilities Paid by Tenant: All
Yard Care: $200/month
Lease Length: 12 Months
Non Refundable Application Fee: $45
Pets: Up to 3 Pets Allowed
Pet Rent: $100/month per pet
The information in this advertisement is deemed reliable but not guaranteed and is subject to change.
House for rent
$3,495/mo
8020 S 1000 E, Sandy, UT 84094
4beds
3,504sqft
Price may not include required fees and charges.
Single family residence
Available now
Cats, dogs OK
Central air, ceiling fan
In unit laundry
Attached garage parking
Forced air, fireplace
What's special
Open floor planSouth gardenOffice or dining roomHardwood flooringStainless steel appliancesMature young fruit trees
- 6 days |
- -- |
- -- |
Travel times
Looking to buy when your lease ends?
Consider a first-time homebuyer savings account designed to grow your down payment with up to a 6% match & a competitive APY.
Facts & features
Interior
Bedrooms & bathrooms
- Bedrooms: 4
- Bathrooms: 4
- Full bathrooms: 4
Heating
- Forced Air, Fireplace
Cooling
- Central Air, Ceiling Fan
Appliances
- Included: Dishwasher, Dryer, Freezer, Microwave, Oven, Refrigerator, Washer
- Laundry: In Unit
Features
- Ceiling Fan(s), Storage, View, Walk In Closet, Walk-In Closet(s)
- Flooring: Carpet, Hardwood, Tile
- Has fireplace: Yes
Interior area
- Total interior livable area: 3,504 sqft
Property
Parking
- Parking features: Attached
- Has attached garage: Yes
- Details: Contact manager
Features
- Exterior features: Heating system: Forced Air, Jellyfish Lighting, Stainless Steel Appliances, Utilities fee required, View Type: Views, Walk In Closet
Details
- Parcel number: 22321820260000
Construction
Type & style
- Home type: SingleFamily
- Property subtype: Single Family Residence
Community & HOA
Location
- Region: Sandy
Financial & listing details
- Lease term: 1 Year
Price history
| Date | Event | Price |
|---|---|---|
| 11/13/2025 | Listed for rent | $3,495$1/sqft |
Source: Zillow Rentals | ||
| 10/30/2025 | Listing removed | $3,495$1/sqft |
Source: Zillow Rentals | ||
| 10/21/2025 | Price change | $3,495-2.8%$1/sqft |
Source: Zillow Rentals | ||
| 10/8/2025 | Listed for rent | $3,595+2.9%$1/sqft |
Source: Zillow Rentals | ||
| 9/12/2024 | Listing removed | $3,495$1/sqft |
Source: Zillow Rentals | ||

