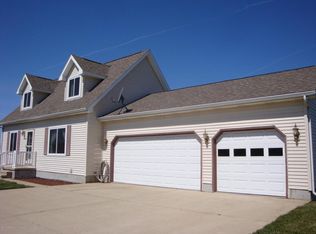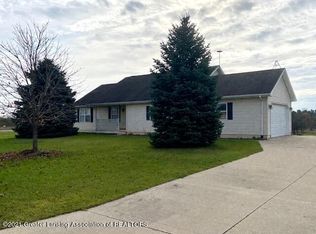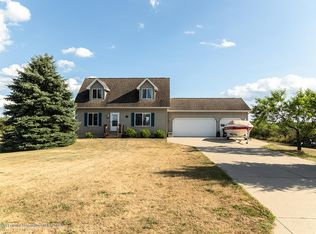Sold for $267,000
$267,000
8020 Royal Gala Rd, Saint Johns, MI 48879
3beds
1,960sqft
Single Family Residence
Built in 2000
0.93 Acres Lot
$287,400 Zestimate®
$136/sqft
$2,356 Estimated rent
Home value
$287,400
Estimated sales range
Not available
$2,356/mo
Zestimate® history
Loading...
Owner options
Explore your selling options
What's special
Welcome home to 8020 Royal Gala Road in St. Johns! This beautiful ranch home is nestled on a large 0.93 acre lot in the Orchard Estates neighborhood! Open floor plan with vaulted ceilings, updated light fixtures & wainscotting in the living room. Beautifully maintained bamboo flooring, this home is move-in ready! Three spacious bedrooms all located on the first level with a Primary Suite. Convenient main-level laundry room with ample shelving for all your storage needs. Into the basement you'll find another room which can be used as an office, craft room or whatever your needs may be! A finished living space with a full bathroom is perfect for all your entertaining needs! Enjoy our beautiful Michigan evenings on your back deck overlooking the apple trees! Schedule your showing today!
Zillow last checked: 8 hours ago
Listing updated: May 30, 2024 at 06:35am
Listed by:
Lauren Flannery 517-909-0104,
Howard Hanna Real Estate Executives
Bought with:
Non Member
Source: Greater Lansing AOR,MLS#: 279719
Facts & features
Interior
Bedrooms & bathrooms
- Bedrooms: 3
- Bathrooms: 3
- Full bathrooms: 3
Primary bedroom
- Level: First
- Area: 156.51 Square Feet
- Dimensions: 11.1 x 14.1
Bedroom 2
- Level: First
- Area: 131.43 Square Feet
- Dimensions: 10.11 x 13
Bedroom 3
- Level: First
- Area: 99.75 Square Feet
- Dimensions: 9.5 x 10.5
Dining room
- Level: First
- Area: 1 Square Feet
- Dimensions: 1 x 1
Great room
- Level: Basement
- Area: 560 Square Feet
- Dimensions: 20 x 28
Kitchen
- Description: Dine-in Kitchen
- Level: First
- Area: 118.68 Square Feet
- Dimensions: 12.11 x 9.8
Laundry
- Level: First
- Area: 81.78 Square Feet
- Dimensions: 5.8 x 14.1
Living room
- Level: First
- Area: 260.07 Square Feet
- Dimensions: 17.11 x 15.2
Office
- Level: Basement
- Area: 223.44 Square Feet
- Dimensions: 16.8 x 13.3
Utility room
- Level: Basement
- Area: 597.8 Square Feet
- Dimensions: 24.5 x 24.4
Heating
- Forced Air, Propane
Cooling
- Central Air
Appliances
- Included: Disposal, Microwave, Water Softener, Washer, Electric Oven, Dryer
- Laundry: Electric Dryer Hookup, Main Level
Features
- Vaulted Ceiling(s)
- Flooring: Carpet, Laminate, Tile, Varies
- Basement: Daylight,Finished,Full
- Has fireplace: No
Interior area
- Total structure area: 2,388
- Total interior livable area: 1,960 sqft
- Finished area above ground: 1,200
- Finished area below ground: 760
Property
Parking
- Total spaces: 3
- Parking features: Attached, Garage
- Attached garage spaces: 3
Features
- Levels: One
- Stories: 1
- Patio & porch: Deck, Porch
- Exterior features: Playground, Rain Gutters
- Has view: Yes
- View description: Rural
Lot
- Size: 0.93 Acres
- Dimensions: 188 x 215
- Features: Back Yard, Few Trees, Front Yard, Landscaped, Level
Details
- Foundation area: 1188
- Parcel number: 08015000004300
- Zoning description: Zoning
Construction
Type & style
- Home type: SingleFamily
- Architectural style: Ranch
- Property subtype: Single Family Residence
Materials
- Vinyl Siding
- Foundation: Block
- Roof: Shingle
Condition
- Year built: 2000
Utilities & green energy
- Sewer: Septic Tank
- Water: Well
- Utilities for property: Water Connected, Sewer Connected, Propane
Community & neighborhood
Security
- Security features: Smoke Detector(s)
Location
- Region: Saint Johns
- Subdivision: Orchard
Other
Other facts
- Listing terms: VA Loan,Cash,Conventional,FHA,FMHA - Rural Housing Loan
- Road surface type: Asphalt, Concrete
Price history
| Date | Event | Price |
|---|---|---|
| 5/28/2024 | Sold | $267,000+0.8%$136/sqft |
Source: | ||
| 4/27/2024 | Pending sale | $265,000$135/sqft |
Source: | ||
| 4/15/2024 | Contingent | $265,000$135/sqft |
Source: | ||
| 4/8/2024 | Price change | $265,000-5%$135/sqft |
Source: | ||
| 3/25/2024 | Price change | $279,000-3.8%$142/sqft |
Source: | ||
Public tax history
Tax history is unavailable.
Find assessor info on the county website
Neighborhood: 48879
Nearby schools
GreatSchools rating
- 6/10Fulton Elementary SchoolGrades: PK-5Distance: 5.9 mi
- 6/10Fulton Middle SchoolGrades: 6-8Distance: 5.9 mi
- 6/10Fulton High SchoolGrades: 9-12Distance: 5.9 mi
Schools provided by the listing agent
- High: Fulton
- District: Fulton
Source: Greater Lansing AOR. This data may not be complete. We recommend contacting the local school district to confirm school assignments for this home.
Get pre-qualified for a loan
At Zillow Home Loans, we can pre-qualify you in as little as 5 minutes with no impact to your credit score.An equal housing lender. NMLS #10287.
Sell with ease on Zillow
Get a Zillow Showcase℠ listing at no additional cost and you could sell for —faster.
$287,400
2% more+$5,748
With Zillow Showcase(estimated)$293,148


