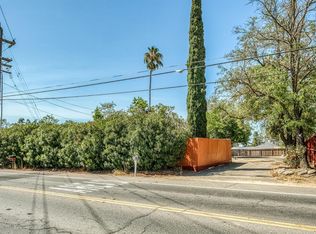Don't miss this beautiful custom home that sits on one acre of land! Four beds, three full baths with double sinks. Plus a bonus office room. Large open concept living. Very spacious feel with ten foot ceilings. Kitchen includes walk in pantry, Quartz counter tops and stainless steel appliances. Three car garage. Plenty of driveway space for your motorhome or boat. This one acre land is primed for your customization. Create your dream space with a pool, workshop, horse property or anything else you desire. Tucked back off the road for quite peaceful living. Enjoy your country life but still close to all the amenities Roseville/Antelope has to offer. You have to see this one to appreciate all it has to offer!
This property is off market, which means it's not currently listed for sale or rent on Zillow. This may be different from what's available on other websites or public sources.
