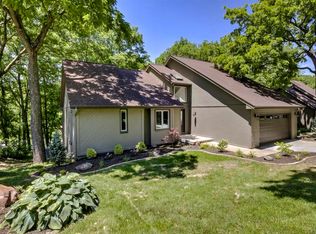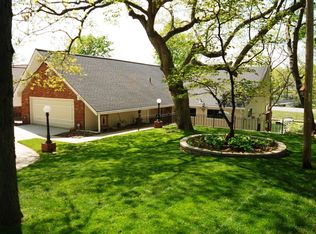Sold
Price Unknown
8020 NW Pleasant Ford Rd, Weatherby Lake, MO 64152
4beds
2,690sqft
Single Family Residence
Built in 1970
0.4 Acres Lot
$1,085,700 Zestimate®
$--/sqft
$2,626 Estimated rent
Home value
$1,085,700
$1.01M - $1.17M
$2,626/mo
Zestimate® history
Loading...
Owner options
Explore your selling options
What's special
Move in & enjoy the summer! Great lakefront opportunity to own your private oasis in one of a kind Weatherby Lake! Beautifully updated/upgraded one level living ranch w/ over $200k in recent updates! Do you love the Lake of the Ozarks lifestyle? Live the lake life year round in a first class community in a prime location in Platte County. This turnkey updated & well cared for lakefront home sits on a .4 +/- acre lot in a super quiet cove with great views looking south towards the main lake. 4 bed 3 full bath ranch with a finished w/o basement to the lake. Extensively remodeled (int./ext.) over the last 5 years w/ an open concept living/dining/kitchen space perfect for entertaining. Updates include an all-new kitchen – cabinets, ceramic tile floors & backsplash, stainless steel appliances & solid surface countertops. Living/dining/foyer areas have shiplap w/ wrapped beams that center around the original stack stone fireplace. Remodeled baths w/ LVT floors and ceramic tile. Motorized 12 ft. blinds in foyer. Pella windows/sliders. Finished w/o basement is great for entertaining after a day on the lake. Or, entertain on the awesome expanded patio built by KC Hardscapes. Newer dock w/ electric at the seawall for no hassle charging of the boats. Perhaps one of the best features is the separate private entrance on the side of the house, perfect for in-law qrts. or the teenagers you don’t want interrupting you. 4th bed and updated full bath on lower level. Weatherby Lake has one of the best social communities! Amenities include a private lake with swim beach, comm. center, tennis courts, community waterfront pavilion, parks, & plenty of clubs for all interests - Yacht Club, Fishing Club, Jr. Sailing, outdoor concerts, & awesome festivities for all holidays! Enjoy a relaxing lake lifestyle just minutes away from everyday conveniences & the NEW KCI. Awesome 24 ft. Owner/Agent.
Zillow last checked: 8 hours ago
Listing updated: October 30, 2023 at 10:05am
Listing Provided by:
Brad Dymond 816-200-3346,
Keller Williams KC North
Bought with:
Eric Craig Team
Keller Williams KC North
Source: Heartland MLS as distributed by MLS GRID,MLS#: 2440668
Facts & features
Interior
Bedrooms & bathrooms
- Bedrooms: 4
- Bathrooms: 3
- Full bathrooms: 3
Primary bedroom
- Level: First
- Area: 156 Square Feet
- Dimensions: 13 x 12
Bedroom 2
- Level: First
- Area: 143 Square Feet
- Dimensions: 13 x 11
Bedroom 3
- Level: First
- Area: 99 Square Feet
- Dimensions: 11 x 9
Bedroom 4
- Level: Lower
- Area: 195 Square Feet
- Dimensions: 15 x 13
Bathroom 1
- Level: First
Bathroom 2
- Level: First
Bathroom 3
- Level: Lower
Dining room
- Level: First
- Area: 195 Square Feet
- Dimensions: 15 x 13
Family room
- Level: Lower
- Area: 450 Square Feet
- Dimensions: 30 x 15
Kitchen
- Level: First
- Area: 286 Square Feet
- Dimensions: 22 x 13
Living room
- Level: First
- Area: 255 Square Feet
- Dimensions: 17 x 15
Heating
- Natural Gas, Forced Air
Cooling
- Electric
Appliances
- Included: Dishwasher, Disposal, Microwave, Refrigerator, Built-In Electric Oven, Stainless Steel Appliance(s), Water Purifier
- Laundry: Lower Level
Features
- Cedar Closet, Ceiling Fan(s), Custom Cabinets, Kitchen Island, Pantry, Smart Thermostat, Vaulted Ceiling(s), Wet Bar
- Flooring: Ceramic Tile, Luxury Vinyl, Wood
- Basement: Finished,Radon Mitigation System,Walk-Out Access
- Number of fireplaces: 2
- Fireplace features: Basement, Family Room, Gas, Gas Starter
Interior area
- Total structure area: 2,690
- Total interior livable area: 2,690 sqft
- Finished area above ground: 1,846
- Finished area below ground: 844
Property
Parking
- Total spaces: 2
- Parking features: Attached
- Attached garage spaces: 2
Features
- Patio & porch: Deck, Patio, Screened
- Has spa: Yes
- Spa features: Heated
- Waterfront features: Lake Front
Lot
- Size: 0.40 Acres
Details
- Parcel number: 202010400003009000
Construction
Type & style
- Home type: SingleFamily
- Architectural style: Contemporary,Traditional
- Property subtype: Single Family Residence
Materials
- Board & Batten Siding, Frame
- Roof: Composition
Condition
- Year built: 1970
Utilities & green energy
- Sewer: Public Sewer, Grinder Pump
- Water: Public
Community & neighborhood
Security
- Security features: Security System
Location
- Region: Weatherby Lake
- Subdivision: Lakeview
HOA & financial
HOA
- Has HOA: Yes
- HOA fee: $977 annually
- Amenities included: Boat Dock, Clubhouse, Community Center, Party Room, Play Area, Tennis Court(s), Trail(s)
- Services included: Snow Removal
- Association name: WLIC
Other
Other facts
- Listing terms: Cash,Conventional,FHA,VA Loan
- Ownership: Private
- Road surface type: Paved
Price history
| Date | Event | Price |
|---|---|---|
| 10/27/2023 | Sold | -- |
Source: | ||
| 8/16/2023 | Contingent | $1,095,000$407/sqft |
Source: | ||
| 7/12/2023 | Price change | $1,095,000-2.7%$407/sqft |
Source: | ||
| 6/16/2023 | Listed for sale | $1,125,000-2.1%$418/sqft |
Source: | ||
| 6/16/2023 | Listing removed | -- |
Source: | ||
Public tax history
| Year | Property taxes | Tax assessment |
|---|---|---|
| 2024 | $8,611 +0.2% | $102,945 |
| 2023 | $8,593 +5.8% | $102,945 +8% |
| 2022 | $8,122 -0.2% | $95,320 |
Find assessor info on the county website
Neighborhood: 64152
Nearby schools
GreatSchools rating
- 8/10Hawthorn Elementary SchoolGrades: K-5Distance: 0.7 mi
- 4/10Congress Middle SchoolGrades: 6-8Distance: 1.4 mi
- 9/10Park Hill High SchoolGrades: 9-12Distance: 1.6 mi
Schools provided by the listing agent
- Elementary: Hawthorn
- Middle: Congress
- High: Park Hill
Source: Heartland MLS as distributed by MLS GRID. This data may not be complete. We recommend contacting the local school district to confirm school assignments for this home.
Get a cash offer in 3 minutes
Find out how much your home could sell for in as little as 3 minutes with a no-obligation cash offer.
Estimated market value$1,085,700
Get a cash offer in 3 minutes
Find out how much your home could sell for in as little as 3 minutes with a no-obligation cash offer.
Estimated market value
$1,085,700

