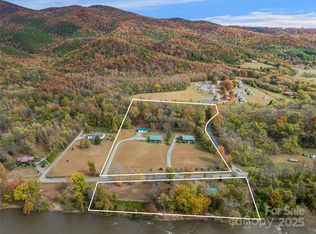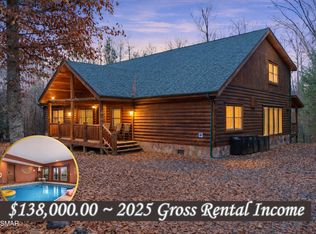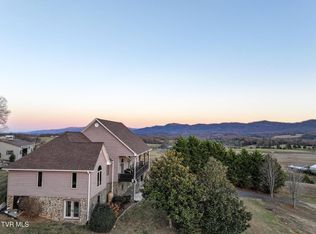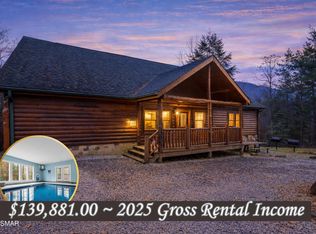BEST VALUE Homestead in WNC! Seriously. $1.4M BELOW Tax Value. Offering 184 fully surveyed acres plus two houses, greenhouse and large commercial grade multi-purpose building with pasture and creek frontage on Meadow Fork Creek. Ideal for retreat center, wellness center, spiritual retreat center, family compound, vacation rental or a recreational paradise. Property was operated successfully for 25+ years as a retreat center. Tax value is nearly $2.4 MILLION, but offered for less than half. Why? Seller sold this last year with owner financing and the buyer defaulted, so the seller took back title and says "Sell it!"
Main dwelling has septic permit for 3BR, but house designed and used for years as a 7 bedroom lodge sleeping up to 22 guests at a time with living on three levels and a huge wrap around deck overlooking acres of gently laying fields and pasture. Guest house is a 3BR/2BA manufactured home of excellent quality tucked up in the woods. Small creek flows along one side of the property and Meadow Fork Branch adjoins the property down by the road (no flooding on the property).
There's a 60' x 120' greenhouse frame complete with concrete walks inside, all equipment and starter tables, irrigation components, etc. There is a large fenced in animal corral area where seller once had goats and other livestock. The Multi-purpose building is a commercial grade building with huge clear span meeting area that can easily seat 100. Features a bunk room with several beds, laundry room, foyer, men's and women's restrooms with toilet stalls and shower stalls along with a large kitchen. There's even a Pioneer Princes wood cook stove. This alone retails today for around $4k! Built over a large crawl space full of equipment and supplies. All furnishings, bedding, decorations, appliances, etc. on the property at time of listing convey though some items in the photos (mainly the Guest Cottage) have been removed, but most are still in place. That is, this is a totally "Turn-Key", "Move In Ready" property! High speed internet is blazing fast fiber optic provided by French Broad Electric.
The wooded areas above the pasture and buildings is easily accessed via a well maintained and solidly built gravel drive that leads from the paved public road (Meadow Fork Road) to the very top of the property. There are multiple good laying building sites up there offering excellent views. Drive is shared with the seller who has retained his personal home off to one side up near the top.
CASH OFFERS ONLY and all prospects MUST show proof of funds prior to showing. This property is unique and will not qualify for any kind of conventional financing.
Active
$1,190,000
8020 Meadow Fork Rd, Hot Springs, NC 28743
6beds
5,425sqft
Est.:
Single Family Residence
Built in 2000
184 Acres Lot
$-- Zestimate®
$219/sqft
$-- HOA
What's special
Huge wrap around deckCommercial grade buildingBunk roomWooded areasLarge kitchenLaundry roomExcellent views
- 130 days |
- 2,113 |
- 115 |
Zillow last checked: 8 hours ago
Listing updated: September 28, 2025 at 08:59am
Listing Provided by:
John Haynes john@retreatrealty.net,
Retreat Realty, Ltd.
Source: Canopy MLS as distributed by MLS GRID,MLS#: 4306581
Tour with a local agent
Facts & features
Interior
Bedrooms & bathrooms
- Bedrooms: 6
- Bathrooms: 5
- Full bathrooms: 5
- Main level bedrooms: 1
Primary bedroom
- Level: Main
Bedroom s
- Level: Upper
Bedroom s
- Level: Upper
Bathroom full
- Level: Main
Bathroom full
- Level: Upper
Bathroom full
- Level: Basement
Bonus room
- Level: Upper
Bonus room
- Level: Lower
Den
- Level: Basement
Den
- Level: Upper
Dining area
- Level: Main
Laundry
- Level: Main
Living room
- Level: Main
Heating
- Central, Electric, Propane, Wall Furnace
Cooling
- Central Air, Window Unit(s), Other
Appliances
- Included: Electric Range, Microwave, Refrigerator, Other
- Laundry: Mud Room, Other
Features
- Total Primary Heated Living Area: 3865
- Flooring: Wood, Other
- Basement: Finished
- Fireplace features: Propane
Interior area
- Total structure area: 1,996
- Total interior livable area: 5,425 sqft
- Finished area above ground: 2,879
- Finished area below ground: 986
Property
Parking
- Parking features: Circular Driveway, Parking Space(s)
- Has uncovered spaces: Yes
Features
- Levels: Two
- Stories: 2
- Patio & porch: Covered, Deck
- Exterior features: Livestock Run In, Other - See Remarks
- Has view: Yes
- View description: Mountain(s)
- Waterfront features: None, Creek, Creek/Stream
- Body of water: Creek
Lot
- Size: 184 Acres
- Features: Adjoins Forest, Cleared, Sloped, Views, Wooded, Other - See Remarks
Details
- Additional structures: Greenhouse, Other
- Additional parcels included: 8735-57-3947; 8735-69-6369
- Parcel number: 8735479029
- Zoning: R
- Special conditions: Standard
Construction
Type & style
- Home type: SingleFamily
- Architectural style: Cabin
- Property subtype: Single Family Residence
Materials
- Log
- Roof: Composition
Condition
- New construction: No
- Year built: 2000
Utilities & green energy
- Sewer: Septic Installed
- Water: Well
- Utilities for property: Cable Available, Fiber Optics
Community & HOA
Community
- Subdivision: None
Location
- Region: Hot Springs
- Elevation: 3000 Feet
Financial & listing details
- Price per square foot: $219/sqft
- Tax assessed value: $2,397,442
- Date on market: 9/27/2025
- Cumulative days on market: 248 days
- Listing terms: Cash
- Road surface type: Gravel, Paved
Estimated market value
Not available
Estimated sales range
Not available
$3,269/mo
Price history
Price history
| Date | Event | Price |
|---|---|---|
| 9/27/2025 | Listed for sale | $1,190,000-0.8%$219/sqft |
Source: | ||
| 8/14/2025 | Listing removed | $1,200,000$221/sqft |
Source: | ||
| 6/27/2025 | Price change | $1,200,000-7.7%$221/sqft |
Source: | ||
| 6/2/2025 | Price change | $1,300,000-13.3%$240/sqft |
Source: | ||
| 4/18/2025 | Listed for sale | $1,500,000-9.1%$276/sqft |
Source: | ||
Public tax history
Public tax history
| Year | Property taxes | Tax assessment |
|---|---|---|
| 2025 | -- | $848,930 -7.2% |
| 2024 | -- | $914,782 +173.7% |
| 2023 | -- | $334,234 |
Find assessor info on the county website
BuyAbility℠ payment
Est. payment
$6,644/mo
Principal & interest
$5731
Property taxes
$496
Home insurance
$417
Climate risks
Neighborhood: 28743
Nearby schools
GreatSchools rating
- 6/10Hot Springs Elementary SchoolGrades: K-5Distance: 10.1 mi
- 6/10Madison Middle SchoolGrades: 6-8Distance: 12.8 mi
- 4/10Madison Early College High SchoolGrades: 9-12Distance: 14.3 mi
- Loading
- Loading





