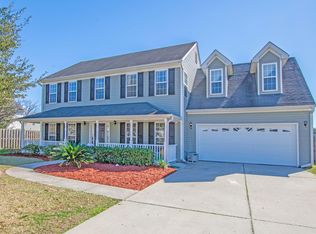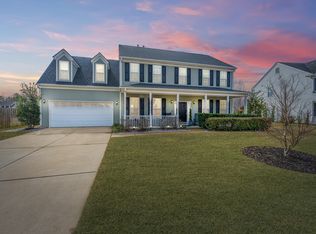Welcome HOME to Myers Mill Estates where the lots are huge and the kitchens are gorgeous.Keystone built with 4 bedrooms with the largest frog perfectly set for family movie nights.Fall in love with the abrand new flooring extreme cork an amazing upgrade in this already luxurious fairytale home. Custom backsplash quartz kitchen island, at quartz countertops and cabinet space galore. Come right into the kitchen from the garage, backyard or through the foyer and living room - flowing floor plan exhibits the kitchen as your family's epicenter with a bonus gas fireplace.Take off your shoes and step into the brand new installed carpet leading to the bedrooms tucked away upstairs.Master suite boasts relaxing garden tub, separate shower, walk in closet and a picture yourself in the special sitti area located off master suite; blank canvas for an office, workout area or a nursery. Laundry room is centrally located upstairs amongst all the bedrooms, with enough space for fluff & fold. The bedrooms are adequate size for any growing family with closet space closet space! saved the best for last, check out the greenery out back! cobblestone path leads you to a firepit and the most amazing evenings under the stars. Don't miss out in DD2 school district and a quick walk to the neighborhood pool. Family sized everything will not last long. area located off master suite; blank canvas for an office, workout area or a nursery. Laundry room is centrally located upstairs amongst all the bedrooms, with enough space for fluff & fold. The bedrooms are adequate size for any growing family with closet space closet space! saved the best for last, check out the greenery out back! cobblestone path leads you to a firepit and the most amazing evenings under the stars. Don't miss out in DD2 school district and a quick walk to the neighborhood pool. Family sized everything will not last long. area located off master suite; blank canvas for an office, workout area or a nursery. Laundry room is centrally located upstairs amongst all the bedrooms, with enough space for fluff & fold. The bedrooms are adequate size for any growing family with closet space closet space! saved the best for last, check out the greenery out back! cobblestone path leads you to a firepit and the most amazing evenings under the stars. Don't miss out in DD2 school district and a quick walk to the neighborhood pool. Family sized everything will not last long. area located off master suite; blank canvas for an office, workout area or a nursery. Laundry room is centrally located upstairs amongst all the bedrooms, with enough space for fluff & fold. The bedrooms are adequate size for any growing family with closet space closet space! saved the best for last, check out the greenery out back! cobblestone path leads you to a firepit and the most amazing evenings under the stars. Don't miss out in DD2 school district and a quick walk to the neighborhood pool. Family sized everything will not last long. area located off master suite; blank canvas for an office, workout area or a nursery. Laundry room is centrally located upstairs amongst all the bedrooms, with enough space for fluff & fold. The bedrooms are adequate size for any growing family with closet space closet space! saved the best for last, check out the greenery out back! cobblestone path leads you to a firepit and the most amazing evenings under the stars. Don't miss out in DD2 school district and a quick walk to the neighborhood pool. Family sized everything will not last long. area located off master suite; blank canvas for an office, workout area or a nursery. Laundry room is centrally located upstairs amongst all the bedrooms, with enough space for fluff & fold. The bedrooms are adequate size for any growing family with closet space closet space! saved the best for last, check out the greenery out back! cobblestone path leads you to a firepit and the most amazing evenings under the stars. Don't miss out in DD2 school distr
This property is off market, which means it's not currently listed for sale or rent on Zillow. This may be different from what's available on other websites or public sources.

