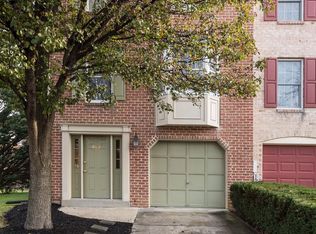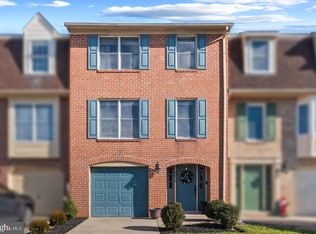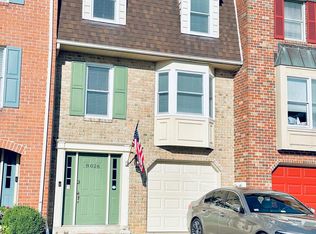Sold for $415,000 on 05/19/25
$415,000
8020 Hollow Reed Ct, Frederick, MD 21701
3beds
1,776sqft
Townhouse
Built in 1986
1,800 Square Feet Lot
$414,200 Zestimate®
$234/sqft
$2,637 Estimated rent
Home value
$414,200
$385,000 - $447,000
$2,637/mo
Zestimate® history
Loading...
Owner options
Explore your selling options
What's special
Welcome to Your Private Brick Oasis! Step into comfort, style, and something truly special! This all-brick townhome stands out from the rest with custom upgrades and thoughtful features you will not find in neighboring homes. From the moment you enter, you will see why this one is different. Unique Features Include: ✨ Extra kitchen cabinets and counter space perfect for the home chef. ✨ An additional closet in the master suite for all your storage needs. ✨ A stunning floor-to-ceiling corner brick fireplace with blower for cozy and efficient for winter nights Backyard Bliss. Step through the sliding glass doors off the family room into your own outdoor paradise. The custom paver patio is surrounded by lush, manicured garden beds and a brand-new privacy fence ideal for unwinding or entertaining in peace. Spacious and Smart Layout The lower level includes access to the 1-car garage, a roomy laundry area, a spacious family room, and a brick fireplace. Head up to the main level to find gleaming hardwood floors in the formal living and dining rooms, a convenient powder room, and plenty of natural light. The living room opens to a fantastic deck with stairs down to the garden oasis. A generously sized kitchen offers ample storage, counter space, and a cozy breakfast nook. Upstairs Comfort You will find three well-sized bedrooms and two full baths. The master suite, located at the back of the home for extra privacy, features two large closets (including a walk-in!), a skylight over the sink, and a separate shower and toilet area. This home has been lovingly maintained and it shows. From smart updates to beautiful outdoor spaces, it’s ready for its next chapter and it could be yours!
Zillow last checked: 8 hours ago
Listing updated: May 19, 2025 at 07:45am
Listed by:
Chris Thompson 301-758-2679,
RE/MAX Town Center
Bought with:
Trish Mills, 603932
Charis Realty Group
Source: Bright MLS,MLS#: MDFR2062398
Facts & features
Interior
Bedrooms & bathrooms
- Bedrooms: 3
- Bathrooms: 3
- Full bathrooms: 2
- 1/2 bathrooms: 1
- Main level bathrooms: 1
Primary bedroom
- Features: Flooring - Carpet
- Level: Upper
- Area: 182 Square Feet
- Dimensions: 14 X 13
Bedroom 2
- Features: Flooring - Carpet
- Level: Upper
- Area: 171 Square Feet
- Dimensions: 19 X 9
Bedroom 3
- Features: Flooring - Carpet
- Level: Upper
- Area: 120 Square Feet
- Dimensions: 12 X 10
Dining room
- Features: Flooring - HardWood
- Level: Main
- Area: 140 Square Feet
- Dimensions: 14 X 10
Family room
- Features: Flooring - Carpet, Fireplace - Wood Burning
- Level: Lower
- Area: 190 Square Feet
- Dimensions: 19 X 10
Kitchen
- Features: Flooring - Vinyl
- Level: Main
- Area: 220 Square Feet
- Dimensions: 20 X 11
Living room
- Features: Flooring - HardWood
- Level: Main
- Area: 200 Square Feet
- Dimensions: 20 X 10
Heating
- Heat Pump, Electric
Cooling
- Central Air, Electric
Appliances
- Included: Dishwasher, Disposal, Dryer, Exhaust Fan, Microwave, Oven/Range - Electric, Range Hood, Refrigerator, Washer, Electric Water Heater
- Laundry: In Basement
Features
- Breakfast Area, Kitchen - Table Space, Dining Area, Primary Bath(s), Floor Plan - Traditional
- Flooring: Wood
- Doors: Insulated, Six Panel, Sliding Glass, Storm Door(s)
- Windows: Double Pane Windows, Screens, Skylight(s), Window Treatments
- Basement: Connecting Stairway,Front Entrance,Exterior Entry,Rear Entrance,Full,Finished,Walk-Out Access
- Number of fireplaces: 1
- Fireplace features: Equipment, Glass Doors, Mantel(s)
Interior area
- Total structure area: 1,776
- Total interior livable area: 1,776 sqft
- Finished area above ground: 1,776
- Finished area below ground: 0
Property
Parking
- Total spaces: 1
- Parking features: Garage Door Opener, Off Street, Attached
- Attached garage spaces: 1
Accessibility
- Accessibility features: None
Features
- Levels: Three
- Stories: 3
- Patio & porch: Deck, Patio
- Pool features: None
- Fencing: Full,Back Yard
Lot
- Size: 1,800 sqft
- Features: Cul-De-Sac
Details
- Additional structures: Above Grade, Below Grade
- Parcel number: 1128554664
- Zoning: RES
- Special conditions: Standard
Construction
Type & style
- Home type: Townhouse
- Architectural style: Colonial
- Property subtype: Townhouse
Materials
- Brick
- Foundation: Concrete Perimeter
- Roof: Asphalt
Condition
- Excellent
- New construction: No
- Year built: 1986
Details
- Builder name: AUSHERMAN
Utilities & green energy
- Sewer: Public Sewer
- Water: Public
Community & neighborhood
Location
- Region: Frederick
- Subdivision: Waterside
HOA & financial
HOA
- Has HOA: Yes
- HOA fee: $364 quarterly
- Amenities included: Basketball Court, Bike Trail, Tot Lots/Playground
- Services included: Common Area Maintenance, Management, Insurance, Reserve Funds, Snow Removal, Trash
Other
Other facts
- Listing agreement: Exclusive Right To Sell
- Ownership: Fee Simple
- Road surface type: Black Top
Price history
| Date | Event | Price |
|---|---|---|
| 5/19/2025 | Sold | $415,000-2.4%$234/sqft |
Source: | ||
| 4/30/2025 | Contingent | $425,000$239/sqft |
Source: | ||
| 4/17/2025 | Listed for sale | $425,000+140.8%$239/sqft |
Source: | ||
| 2/3/2003 | Sold | $176,500$99/sqft |
Source: Public Record | ||
Public tax history
| Year | Property taxes | Tax assessment |
|---|---|---|
| 2025 | $3,895 +11.3% | $311,500 +8.8% |
| 2024 | $3,499 +14.3% | $286,300 +9.7% |
| 2023 | $3,060 +10.7% | $261,100 +10.7% |
Find assessor info on the county website
Neighborhood: 21701
Nearby schools
GreatSchools rating
- 6/10Walkersville Elementary SchoolGrades: PK-5Distance: 1.6 mi
- 9/10Walkersville Middle SchoolGrades: 6-8Distance: 2.2 mi
- 5/10Walkersville High SchoolGrades: 9-12Distance: 1.7 mi
Schools provided by the listing agent
- District: Frederick County Public Schools
Source: Bright MLS. This data may not be complete. We recommend contacting the local school district to confirm school assignments for this home.

Get pre-qualified for a loan
At Zillow Home Loans, we can pre-qualify you in as little as 5 minutes with no impact to your credit score.An equal housing lender. NMLS #10287.
Sell for more on Zillow
Get a free Zillow Showcase℠ listing and you could sell for .
$414,200
2% more+ $8,284
With Zillow Showcase(estimated)
$422,484

