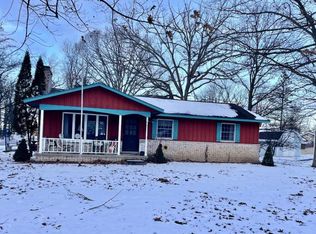MASSIVE Price improvement on this 4 bedroom, 2.5 bath home offering breathtaking lake views and private lake access! Located in a serene and sought-after community, this property is the perfect blend of modern amenities and natural beauty. Step inside and be greeted by an open-concept floor plan that's ideal for both entertaining and everyday living. The spacious living room boasts large windows, allowing natural light to flood the space. The kitchen features sleek countertops, ample storage and dining area -- perfect for family gatherings. The master suite is a true retreat with lake views, its own private bath featuring a soaking tub, and a separate shower. Three additional generously-sized bedrooms offer plenty of space for family and guests. The home's layout ensures privacy while maintaining an inviting and connected atmosphere. For ultimate relaxation, unwind in the the sunroom which is bathed in natural light and offers a peaceful space to relax while taking in the stunning lake views. Enjoy the outdoors with ease from your own backyard, with a spacious deck perfect for al fresco dining, lounging, or simply taking in the view. Direct access to the lake provides the ultimate in convenience, whether you're kayaking, fishing, or enjoying a peaceful afternoon on the water.
This property is off market, which means it's not currently listed for sale or rent on Zillow. This may be different from what's available on other websites or public sources.
