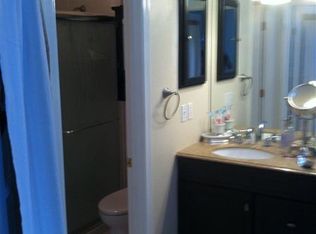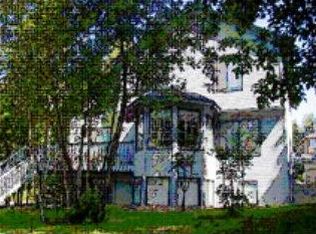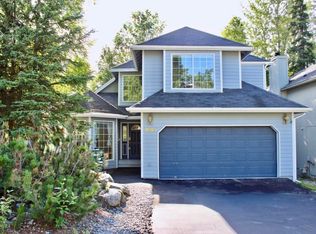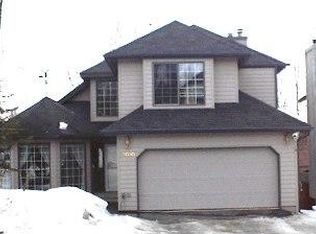Sold
Price Unknown
8020 Chipper Tree Cir, Anchorage, AK 99507
5beds
2,677sqft
Single Family Residence
Built in 1991
6,098.4 Square Feet Lot
$560,300 Zestimate®
$--/sqft
$3,393 Estimated rent
Home value
$560,300
$532,000 - $588,000
$3,393/mo
Zestimate® history
Loading...
Owner options
Explore your selling options
What's special
Over $50K+ updating just completed w/all new exterior & interior paint, brand new carpeting throughout & updated primary bath w/new tile shower. Large windows, vaulted ceilings, spacious primary suite plus huge daylight basement w/large rec room & 2 bedrooms & updated full bath. Enjoy the outdoors w/updated front & spacious rear deck + fenced backyard. This home is ready to welcome you home!
Zillow last checked: 8 hours ago
Listing updated: September 22, 2024 at 07:30pm
Listed by:
Mehner Weiser Real Estate LLC,
RE/MAX Dynamic Properties
Bought with:
Audrey G Mason
RE/MAX Dynamic Properties - Eagle River Branch
Brent Mason
RE/MAX Dynamic Properties - Eagle River Branch
Source: AKMLS,MLS#: 23-9882
Facts & features
Interior
Bedrooms & bathrooms
- Bedrooms: 5
- Bathrooms: 4
- Full bathrooms: 2
- 3/4 bathrooms: 1
- 1/2 bathrooms: 1
Heating
- Fireplace(s), Forced Air
Appliances
- Included: Dishwasher, Disposal, Gas Cooktop, Microwave, Range/Oven, Refrigerator, Washer &/Or Dryer
- Laundry: Washer &/Or Dryer Hookup
Features
- Basement, Ceiling Fan(s), Den &/Or Office, Family Room, Granite Counters, Laminate Counters, Pantry, Plastic Counters, Vaulted Ceiling(s)
- Flooring: Carpet, Laminate, Linoleum, Stone
- Basement: Finished
- Has fireplace: Yes
- Fireplace features: Gas, Wood Burning Stove
- Common walls with other units/homes: No Common Walls
Interior area
- Total structure area: 2,677
- Total interior livable area: 2,677 sqft
Property
Parking
- Total spaces: 2
- Parking features: Garage Door Opener, Paved, Attached, No Carport
- Attached garage spaces: 2
- Has uncovered spaces: Yes
Features
- Levels: Two
- Stories: 2
- Patio & porch: Deck/Patio
- Exterior features: Private Yard
- Fencing: Fenced
- Waterfront features: None, No Access
Lot
- Size: 6,098 sqft
- Features: Covenant/Restriction, Cul-De-Sac, Fire Service Area, City Lot, Road Service Area
- Topography: Gently Rolling,Level
Details
- Additional structures: Shed(s)
- Parcel number: 0142337700001
- Zoning: R1
- Zoning description: Single Family Residential
Construction
Type & style
- Home type: SingleFamily
- Property subtype: Single Family Residence
Materials
- Frame, Wood Frame - 2x6, Wood Siding
- Foundation: Block
- Roof: Asphalt
Condition
- New construction: No
- Year built: 1991
- Major remodel year: 2023
Details
- Builder name: Colony
Utilities & green energy
- Sewer: Public Sewer
- Water: Public
- Utilities for property: Electric, Phone Connected, Cable Connected, Cable Available
Community & neighborhood
Location
- Region: Anchorage
Other
Other facts
- Road surface type: Paved
Price history
| Date | Event | Price |
|---|---|---|
| 11/17/2023 | Sold | -- |
Source: | ||
| 10/2/2023 | Pending sale | $499,900$187/sqft |
Source: | ||
| 9/18/2023 | Listed for sale | $499,900$187/sqft |
Source: | ||
| 9/14/2023 | Pending sale | $499,900$187/sqft |
Source: | ||
| 9/13/2023 | Price change | $499,900-2%$187/sqft |
Source: | ||
Public tax history
| Year | Property taxes | Tax assessment |
|---|---|---|
| 2025 | $8,861 +1.5% | $561,200 +3.8% |
| 2024 | $8,733 +5.1% | $540,900 +10.9% |
| 2023 | $8,306 +4.6% | $487,700 +3.5% |
Find assessor info on the county website
Neighborhood: Abbott Loop
Nearby schools
GreatSchools rating
- NATrailside Elementary SchoolGrades: PK-6Distance: 0.9 mi
- 5/10Hanshew Middle SchoolGrades: 7-8Distance: 1.5 mi
- 9/10Service High SchoolGrades: 9-12Distance: 1 mi
Schools provided by the listing agent
- Elementary: Trailside
- Middle: Hanshew
- High: Service
Source: AKMLS. This data may not be complete. We recommend contacting the local school district to confirm school assignments for this home.



