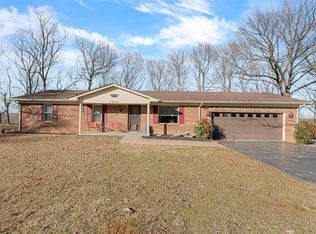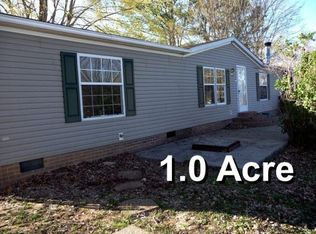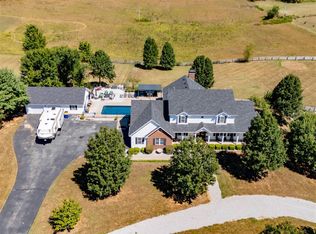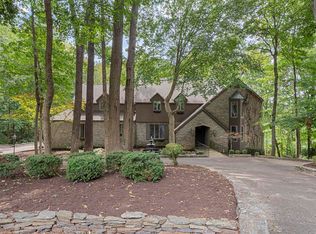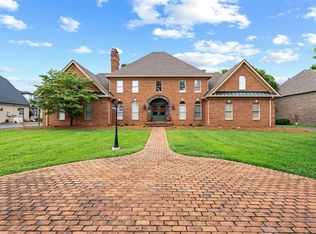This stunning 6,200 sq. ft. custom-built home offers 4 bedrooms and 3.5 baths, perfectly situated on 2.5 acres overlooking the beautiful Barren River. Enjoy watching deer, turkey, foxes, and eagles right from the comfort of your home through the custom Pella windows or from the expansive second-story deck. Built with energy efficiency and durability in mind, this home features ICF construction and Nu-Wool insulation—providing year-round comfort, lower energy costs, and exceptional storm protection. A new roof has been recently installed, adding even more value and peace of mind. The main floor boasts an open floor plan with cathedral ceilings in the great room, master suite, and bathroom, along with Brazilian cherry flooring throughout. The spacious kitchen is a chef’s dream, featuring a stunning hearth around the stove, a pot-filler faucet, granite countertops, abundant cabinetry, a walk-in pantry, a large island, and an eat-in breakfast area. You’ll also find a formal dining room with a crystal chandelier, an elegant master suite, a home office, and an attached 4-car garage. Upstairs, you’ll find two large bedrooms with deep tray ceilings and walk-in closets, a Jack-and-Jill bath, a second laundry room, and a generous theater room perfect for movie nights. The walk-out basement offers incredible versatility with a second master bedroom, a walk-in closet, a full bath, a great room with dining area, and a kitchenette—ideal for use as an in-law suite, guest space, or recreation area. The basement also includes a 3-car garage, designed extra deep to accommodate boat storage during the winter months. Additional highlights include a storm shelter under the front porch—engineered to withstand up to an F4 tornado—plus a full security and camera system with smart home automation, and a 24’x30’ detached garage providing even more storage space. A home warranty is currently in place, ensuring extra protection and confidence in your investment. This exceptional property offers luxury, comfort, safety, and breathtaking views—all in one remarkable home.
For sale
Price cut: $25K (12/1)
$975,000
8020 Cemetery Rd, Bowling Green, KY 42103
4beds
6,239sqft
Est.:
Single Family Residence
Built in 2006
2.56 Acres Lot
$924,600 Zestimate®
$156/sqft
$-- HOA
What's special
Walk-out basementCrystal chandelierExpansive second-story deckSpacious kitchenAbundant cabinetryCustom pella windowsPot-filler faucet
- 117 days |
- 469 |
- 12 |
Zillow last checked: 8 hours ago
Listing updated: December 01, 2025 at 07:18am
Listed by:
Tim L Page 270-202-8899,
Coldwell Banker Legacy Group,
Asher Sullivan 270-202-0864,
Coldwell Banker Legacy Group
Source: RASK,MLS#: RA20256018
Tour with a local agent
Facts & features
Interior
Bedrooms & bathrooms
- Bedrooms: 4
- Bathrooms: 4
- Full bathrooms: 3
- Partial bathrooms: 1
- Main level bathrooms: 2
- Main level bedrooms: 1
Rooms
- Room types: Home Theater Room, Office, Workshop
Primary bedroom
- Level: Main
- Area: 337.34
- Dimensions: 20.2 x 16.7
Bedroom 2
- Level: Upper
- Area: 259.35
- Dimensions: 19.5 x 13.3
Bedroom 3
- Level: Upper
- Area: 268.52
- Dimensions: 19.6 x 13.7
Bedroom 4
- Level: Basement
- Area: 348.14
- Dimensions: 20.6 x 16.9
Primary bathroom
- Level: Main
Bathroom
- Features: Double Vanity, Separate Shower, Tub, Walk-In Closet(s)
Dining room
- Level: Main
- Area: 287.98
- Dimensions: 18.7 x 15.4
Family room
- Level: Main
- Area: 492.75
- Dimensions: 22.5 x 21.9
Kitchen
- Features: Granite Counters
- Level: Main
- Area: 356.4
- Dimensions: 19.8 x 18
Basement
- Area: 1810
Heating
- Central, Heat Pump, Electric
Cooling
- Central Electric
Appliances
- Included: Dishwasher, Microwave, Electric Range, Refrigerator, Electric Water Heater
- Laundry: Bedroom, Laundry Room
Features
- Ceiling Fan(s), Closet Light(s), Foam Insulation, Split Bedroom Floor Plan, Tray Ceiling(s), Vaulted Ceiling(s), Walk-In Closet(s), Walls (Dry Wall), Formal Dining Room
- Flooring: Carpet, Laminate, Tile
- Doors: Insulated Doors
- Windows: Thermo Pane Windows, Partial Window Treatments
- Basement: Finished-Full,Garage Entrance,Exterior Entry,Walk-Out Access
- Has fireplace: Yes
- Fireplace features: Propane
Interior area
- Total structure area: 6,239
- Total interior livable area: 6,239 sqft
Property
Parking
- Total spaces: 9
- Parking features: Basement, Attached, Detached, Garage Faces Side
- Attached garage spaces: 9
Accessibility
- Accessibility features: 1st Floor Bathroom, Walk in Shower
Features
- Levels: Two
- Patio & porch: Covered Front Porch, Deck, Patio
- Exterior features: Lighting, Landscaping, Mature Trees, Outdoor Lighting
- Fencing: Partial
- Has view: Yes
- View description: River, Water
- Has water view: Yes
- Water view: River,Water
- Waterfront features: River Front, Water Access, Waterfront, River
- Body of water: None
Lot
- Size: 2.56 Acres
- Features: Rural Property, County, Farm
Details
- Parcel number: 065A55001
Construction
Type & style
- Home type: SingleFamily
- Property subtype: Single Family Residence
Materials
- Brick
- Foundation: Concrete Perimeter
- Roof: Dimensional
Condition
- New Construction
- New construction: No
- Year built: 2006
Utilities & green energy
- Sewer: Septic System
- Water: County
- Utilities for property: Cable Connected
Community & HOA
Community
- Security: Smoke Detector(s)
- Subdivision: None
HOA
- Amenities included: None
Location
- Region: Bowling Green
Financial & listing details
- Price per square foot: $156/sqft
- Tax assessed value: $425,000
- Annual tax amount: $3,128
- Price range: $975K - $975K
- Date on market: 10/17/2025
- Road surface type: Asphalt, Gravel
Estimated market value
$924,600
$878,000 - $971,000
$3,511/mo
Price history
Price history
| Date | Event | Price |
|---|---|---|
| 12/1/2025 | Price change | $975,000-2.5%$156/sqft |
Source: | ||
| 10/23/2025 | Price change | $999,999-4.8%$160/sqft |
Source: | ||
| 10/17/2025 | Listed for sale | $1,050,000-4.5%$168/sqft |
Source: | ||
| 10/16/2025 | Listing removed | $1,100,000$176/sqft |
Source: | ||
| 6/17/2025 | Price change | $1,100,000-6.4%$176/sqft |
Source: | ||
Public tax history
Public tax history
| Year | Property taxes | Tax assessment |
|---|---|---|
| 2022 | $3,128 +0.4% | $425,000 |
| 2021 | $3,116 -0.7% | $425,000 |
| 2020 | $3,137 | $425,000 |
Find assessor info on the county website
BuyAbility℠ payment
Est. payment
$4,650/mo
Principal & interest
$3781
Property taxes
$528
Home insurance
$341
Climate risks
Neighborhood: 42103
Nearby schools
GreatSchools rating
- 7/10Alvaton Elementary SchoolGrades: PK-6Distance: 4.7 mi
- 10/10Drakes Creek Middle SchoolGrades: 7-8Distance: 5.5 mi
- 9/10Greenwood High SchoolGrades: 9-12Distance: 5.3 mi
Schools provided by the listing agent
- Elementary: Alvaton
- Middle: Drakes Creek
- High: Greenwood
Source: RASK. This data may not be complete. We recommend contacting the local school district to confirm school assignments for this home.
- Loading
- Loading
