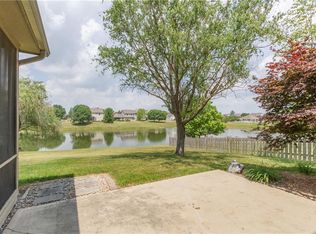Sold
$375,000
8020 Ambry Way, Indianapolis, IN 46259
4beds
3,633sqft
Residential, Single Family Residence
Built in 2001
0.41 Acres Lot
$397,800 Zestimate®
$103/sqft
$2,516 Estimated rent
Home value
$397,800
$378,000 - $418,000
$2,516/mo
Zestimate® history
Loading...
Owner options
Explore your selling options
What's special
Check out this fantastic 4-bed, 2.5-bath home in Franklin Township! Step inside, and the grand foyer welcomes you, leading into the living and dining areas that seamlessly blend with the kitchen & family room. The kitchen has tons of cabinet space and also includes stainless steel appliances. The primary bedroom includes a private bath with dual sinks, garden tub, separate shower, walk-in closet and a bonus room off of bath! Some other great features include a fireplace, newer LVP floor & carpet, newer HVAC, oversized 2-car garage, dual sinks in guest bath, tons of closet space, and a large unfinished basement. The backyard is its own oasis including a screened in porch, deck, fenced yard and has a beautiful pond view. Schedule your viewing today!
Zillow last checked: 8 hours ago
Listing updated: March 15, 2024 at 08:55am
Listing Provided by:
Paul Linn 317-629-0070,
Best Life Realty Group
Bought with:
Aaron Lucas
Trendify Realty
Source: MIBOR as distributed by MLS GRID,MLS#: 21941494
Facts & features
Interior
Bedrooms & bathrooms
- Bedrooms: 4
- Bathrooms: 3
- Full bathrooms: 2
- 1/2 bathrooms: 1
- Main level bathrooms: 1
Primary bedroom
- Features: Vinyl Plank
- Level: Upper
- Area: 272 Square Feet
- Dimensions: 16x17
Bedroom 2
- Features: Carpet
- Level: Upper
- Area: 144 Square Feet
- Dimensions: 12x12
Bedroom 3
- Features: Carpet
- Level: Upper
- Area: 144 Square Feet
- Dimensions: 12x12
Bedroom 4
- Features: Carpet
- Level: Upper
- Area: 144 Square Feet
- Dimensions: 12X12
Breakfast room
- Features: Vinyl Plank
- Level: Main
- Area: 84 Square Feet
- Dimensions: 7x12
Dining room
- Features: Carpet
- Level: Main
- Area: 144 Square Feet
- Dimensions: 12x12
Family room
- Features: Vinyl Plank
- Level: Main
- Area: 210 Square Feet
- Dimensions: 15x14
Kitchen
- Features: Vinyl Plank
- Level: Main
- Area: 144 Square Feet
- Dimensions: 12x12
Living room
- Features: Vinyl Plank
- Level: Main
- Area: 180 Square Feet
- Dimensions: 12x15
Heating
- Forced Air
Cooling
- Has cooling: Yes
Appliances
- Included: Electric Cooktop, Dishwasher, Disposal, Gas Water Heater, MicroHood, Refrigerator
- Laundry: Main Level
Features
- Attic Access, Cathedral Ceiling(s), Walk-In Closet(s)
- Basement: Unfinished
- Attic: Access Only
- Number of fireplaces: 1
- Fireplace features: Family Room, Gas Log
Interior area
- Total structure area: 3,633
- Total interior livable area: 3,633 sqft
- Finished area below ground: 0
Property
Parking
- Total spaces: 2
- Parking features: Attached, Concrete, Garage Door Opener
- Attached garage spaces: 2
Features
- Levels: Two
- Stories: 2
- Patio & porch: Deck
- Fencing: Fenced,Fence Complete
- Waterfront features: Pond, Water View
Lot
- Size: 0.41 Acres
- Features: Mature Trees
Details
- Parcel number: 491618115034000300
- Horse amenities: None
Construction
Type & style
- Home type: SingleFamily
- Architectural style: Traditional
- Property subtype: Residential, Single Family Residence
Materials
- Vinyl With Brick
- Foundation: Concrete Perimeter
Condition
- New construction: No
- Year built: 2001
Utilities & green energy
- Water: Municipal/City
Community & neighborhood
Location
- Region: Indianapolis
- Subdivision: Edenwilde
HOA & financial
HOA
- Has HOA: Yes
- HOA fee: $550 annually
- Amenities included: Pool
- Services included: Association Home Owners, Entrance Common, Maintenance, ParkPlayground, Snow Removal
- Association phone: 317-591-5130
Price history
| Date | Event | Price |
|---|---|---|
| 3/15/2024 | Sold | $375,000$103/sqft |
Source: | ||
| 2/14/2024 | Pending sale | $375,000$103/sqft |
Source: | ||
| 2/12/2024 | Price change | $375,000-0.5%$103/sqft |
Source: | ||
| 2/7/2024 | Pending sale | $377,000$104/sqft |
Source: | ||
| 1/31/2024 | Listed for sale | $377,000-2.1%$104/sqft |
Source: | ||
Public tax history
| Year | Property taxes | Tax assessment |
|---|---|---|
| 2024 | $3,330 +1% | $341,600 +2.6% |
| 2023 | $3,296 +14% | $332,900 +1% |
| 2022 | $2,891 +9% | $329,500 +14% |
Find assessor info on the county website
Neighborhood: South Franklin
Nearby schools
GreatSchools rating
- 8/10South Creek Elementary SchoolGrades: PK-5Distance: 0.9 mi
- 7/10Franklin Central Junior HighGrades: 7-8Distance: 2.5 mi
- 9/10Franklin Central High SchoolGrades: 9-12Distance: 1.1 mi
Get a cash offer in 3 minutes
Find out how much your home could sell for in as little as 3 minutes with a no-obligation cash offer.
Estimated market value$397,800
Get a cash offer in 3 minutes
Find out how much your home could sell for in as little as 3 minutes with a no-obligation cash offer.
Estimated market value
$397,800
