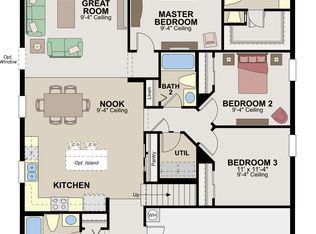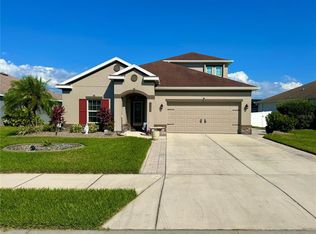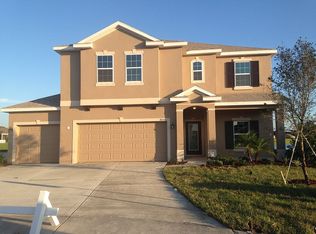Gorgeous single family home for sale in the gated community of Copperstone. Copperstone is a recently completed community in Parrish and is zoned for excellent schools. Offering resort-style amenities such as a large community recreation facility, 2 community pools, fitness center, basketball and tennis court and a playground making Copperstone one of Parrish's most sought-after communities. This meticulously maintained home has an open and split floorplan and contains 4 bedrooms, 2 bathrooms and a 2 car garage. Built in 2014, this home is as good as new and available now! From the moment you pull up, you will notice the level of care this home has received. Enter the home into the foyer and you'll see the beautiful wood-look tile that can be found throughout the wet areas of the home. Upon entering, to the left are the 2nd & 3rd bedrooms as well as the 2nd full bath with a large granite vanity and tiled shower/tub combination. Move into the Kitchen and again find beautiful granite counters, dark espresso cabinets with crown molding, stainless steel appliances and the double oven. Head to the spacious master suite where you"ll just love the bathroom! Here you will find a large garden tub, separate tiled shower plus a large dual sink vanity. This home is truly one to see! Be sure to schedule a showing today.
This property is off market, which means it's not currently listed for sale or rent on Zillow. This may be different from what's available on other websites or public sources.


