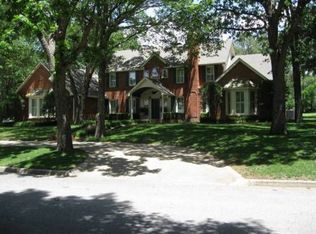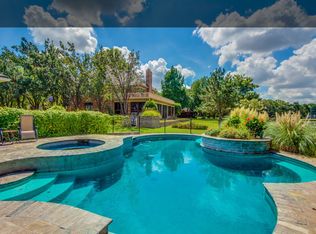Sold for $480,000
$480,000
802 Wood N Creek Rd, Ardmore, OK 73401
3beds
2,724sqft
Single Family Residence
Built in 1984
0.48 Acres Lot
$488,200 Zestimate®
$176/sqft
$2,100 Estimated rent
Home value
$488,200
Estimated sales range
Not available
$2,100/mo
Zestimate® history
Loading...
Owner options
Explore your selling options
What's special
Attractive 3-bedroom, 2-baths home situated in an exclusive neighborhood on a corner lot. It has mature trees and has been landscaped for great curb appeal. Upon entering the home, you are drawn to the formal dining room, which is open to the eat-in spacious kitchen, that overlooks the backyard. The living room is to your left with vaulted ceilings and a gas log fireplace. It has a great little nook off the living room where you can steal away to read a book or make it a small study. All the bedrooms are down a short hallway with the primary suite to the back of the home with it's own bathroom with double vanities, a tub and separate shower. It has a walk-in closet. On the opposite side of the hall are two other guest bedrooms. The hall bath has been updated and is shared by the guest bedrooms. The laundry room is also down this hallway, for convenience. There is a small bonus room above the kitchen that could be made into an office, playroom, hobby room or whatever you decide. The home has an attached 3-car garage with ample room for storage and a work area. Also, there is a nice office off the garage, which is a pleasant retreat. The backyard, has two gathering areas, one with a pergola, to enjoy outdoor dining or easy outdoor living. This home is in the Plainview School District.
Zillow last checked: 8 hours ago
Listing updated: May 28, 2025 at 06:34pm
Listed by:
Susan Sparks Watt 580-490-2392,
Sparks Real Estate Assoc, LLC
Bought with:
Brandi Hull, 176578
Turn Key Real Estate
Source: MLS Technology, Inc.,MLS#: 2516344 Originating MLS: MLS Technology
Originating MLS: MLS Technology
Facts & features
Interior
Bedrooms & bathrooms
- Bedrooms: 3
- Bathrooms: 2
- Full bathrooms: 2
Primary bedroom
- Description: Master Bedroom,Private Bath,Walk-in Closet
- Level: First
Bedroom
- Description: Bedroom,No Bath
- Level: First
Bedroom
- Description: Bedroom,No Bath
- Level: First
Primary bathroom
- Description: Master Bath,Bathtub,Double Sink,Separate Shower
- Level: First
Bathroom
- Description: Hall Bath,Bathtub,Full Bath
- Level: First
Bonus room
- Description: Additional Room,Loft
- Level: Second
Dining room
- Description: Dining Room,Formal
- Level: First
Kitchen
- Description: Kitchen,Eat-In
- Level: First
Living room
- Description: Living Room,Fireplace,Sunken
- Level: First
Office
- Description: Office,
- Level: First
Utility room
- Description: Utility Room,Inside
- Level: First
Heating
- Central, Gas
Cooling
- Central Air
Appliances
- Included: Dishwasher, Disposal, Gas Water Heater, Microwave, Oven, Range, Refrigerator, Stove, Washer, Plumbed For Ice Maker
- Laundry: Washer Hookup, Electric Dryer Hookup
Features
- Granite Counters, High Ceilings, Vaulted Ceiling(s), Ceiling Fan(s), Electric Range Connection
- Flooring: Carpet, Tile, Wood
- Windows: Vinyl
- Basement: None
- Number of fireplaces: 1
- Fireplace features: Insert, Gas Log
Interior area
- Total structure area: 2,724
- Total interior livable area: 2,724 sqft
Property
Parking
- Total spaces: 3
- Parking features: Attached, Garage, Garage Faces Rear, Workshop in Garage
- Attached garage spaces: 3
Features
- Levels: One
- Stories: 1
- Patio & porch: Covered, Patio, Porch
- Exterior features: None
- Pool features: None
- Fencing: None
Lot
- Size: 0.48 Acres
- Features: Corner Lot, Mature Trees
Details
- Additional structures: None, Pergola
- Parcel number: 153000001001000100
Construction
Type & style
- Home type: SingleFamily
- Property subtype: Single Family Residence
Materials
- Brick Veneer, Wood Siding, Wood Frame
- Foundation: Slab
- Roof: Asphalt,Fiberglass
Condition
- Year built: 1984
Utilities & green energy
- Sewer: Public Sewer
- Water: Public
- Utilities for property: Electricity Available, Natural Gas Available, Water Available
Community & neighborhood
Security
- Security features: No Safety Shelter
Location
- Region: Ardmore
- Subdivision: Wood-N-Creek Village
HOA & financial
HOA
- Has HOA: Yes
- HOA fee: $750 annually
- Amenities included: Other
Other
Other facts
- Listing terms: Conventional,FHA,VA Loan
Price history
| Date | Event | Price |
|---|---|---|
| 5/28/2025 | Sold | $480,000-8.6%$176/sqft |
Source: | ||
| 4/30/2025 | Pending sale | $525,000$193/sqft |
Source: | ||
| 4/18/2025 | Listed for sale | $525,000+95.2%$193/sqft |
Source: | ||
| 7/20/2011 | Listing removed | $269,000$99/sqft |
Source: RE/MAX Master Associates #24226 Report a problem | ||
| 7/12/2011 | Listed for sale | $269,000$99/sqft |
Source: RE/MAX Master Associates #24226 Report a problem | ||
Public tax history
| Year | Property taxes | Tax assessment |
|---|---|---|
| 2024 | $2,559 +3.2% | $28,898 +3% |
| 2023 | $2,480 +4.4% | $28,056 +3% |
| 2022 | $2,376 +0.2% | $27,239 +3% |
Find assessor info on the county website
Neighborhood: 73401
Nearby schools
GreatSchools rating
- 8/10Plainview Intermediate Elementary SchoolGrades: 3-5Distance: 1 mi
- 6/10Plainview Middle SchoolGrades: 6-8Distance: 1 mi
- 10/10Plainview High SchoolGrades: 9-12Distance: 1 mi
Schools provided by the listing agent
- Elementary: Plainview
- High: Plainview
- District: Plainview
Source: MLS Technology, Inc.. This data may not be complete. We recommend contacting the local school district to confirm school assignments for this home.
Get pre-qualified for a loan
At Zillow Home Loans, we can pre-qualify you in as little as 5 minutes with no impact to your credit score.An equal housing lender. NMLS #10287.

