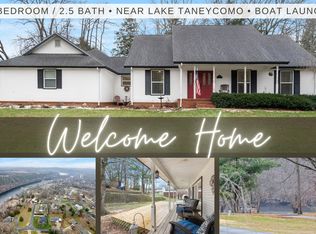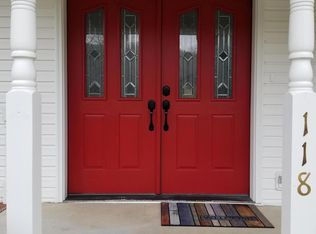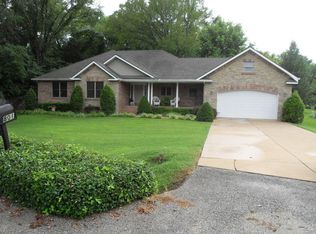Adorable 4 Bed 3 Bath home nestled in the beautiful Riverside Estate subdivision in Hollister. This home is spacious yet cozy and is move in ready. Open floor plan, master on main level, year around sun room, vinyl plank flooring and so much more. Within walking distance to Taneycomo. This is a must see and won't last long!
This property is off market, which means it's not currently listed for sale or rent on Zillow. This may be different from what's available on other websites or public sources.



