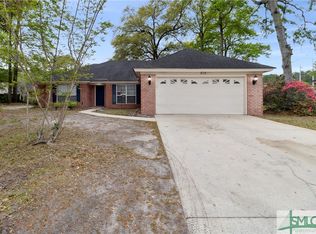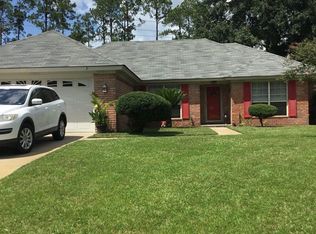Step into this Wonderful home in sought after BarringtonSubdivision situated on a large lot in a culdesac . Beautiful Wood floors in Living Room ,Family Room, Hallway, Formal Dining Room and Bedrooms! Fireplace in the Family Room, Eat in Kitchen with Ceramic Tile Flooring, Kitchen appliances convey, Sunroom with A/C . Ceiling fans, Separate Office with built in shelving and desk, Spacious Bedrooms, Ample closet space, Hall Bathroom, Master has Walk in Closet, Bath has Double Vanity, Large Privacy fenced back yard, Sprinkler System, Mature Landscaping. Just 5 minutes to the Post gate!
This property is off market, which means it's not currently listed for sale or rent on Zillow. This may be different from what's available on other websites or public sources.


