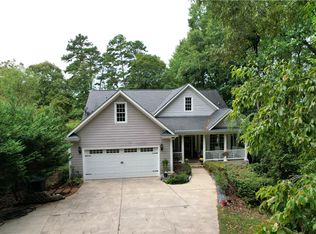Brand New Craftsman Style Home In A Great Location. The Open floor Plan Boasts Many Custom Upgrades Including, Custom Built Cabinetry With Granite Tops, Coffered Ceiling With Wood Beams, Rock and Timber Fireplace, Wide Plank Flooring, And A Master Suite With Tile Shower And Soaker Tub. A Stairway Off The Kitchen Leads To An Oversized Bonus Room And The Covered Back Porch Makes A Great Space For Entertaining. Situated On A Level Acre Lot, This Brand New Low Maintenance Home Is A Must See.
This property is off market, which means it's not currently listed for sale or rent on Zillow. This may be different from what's available on other websites or public sources.
